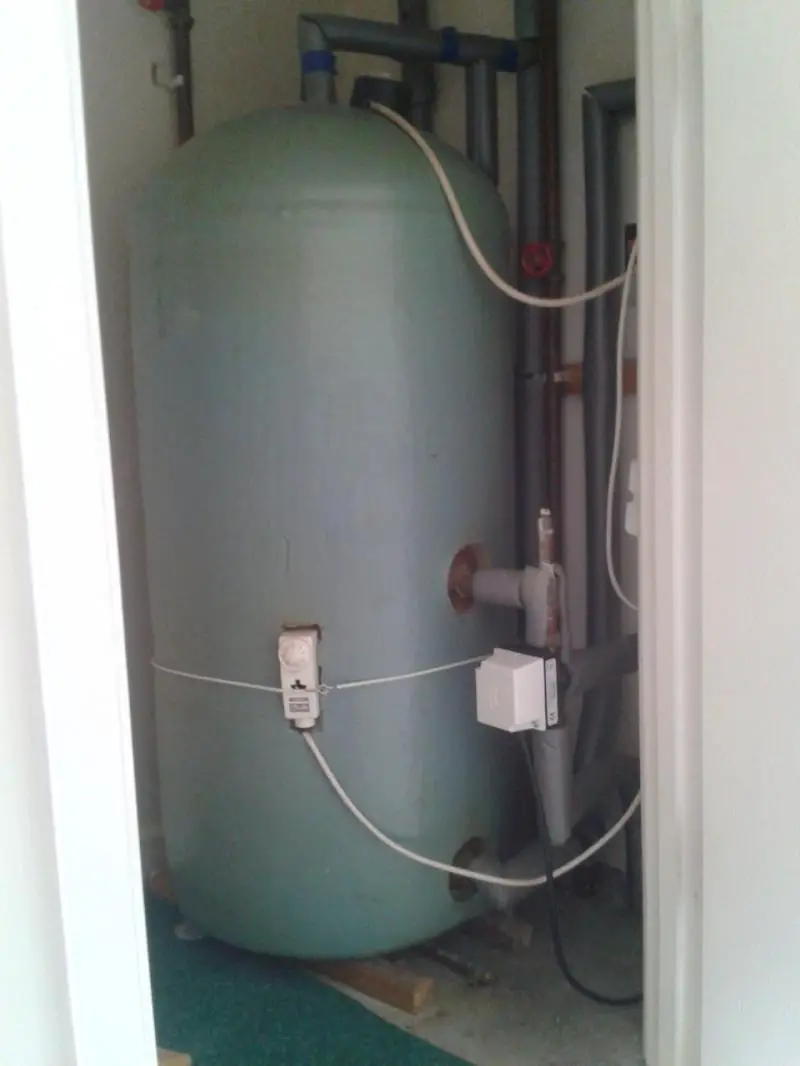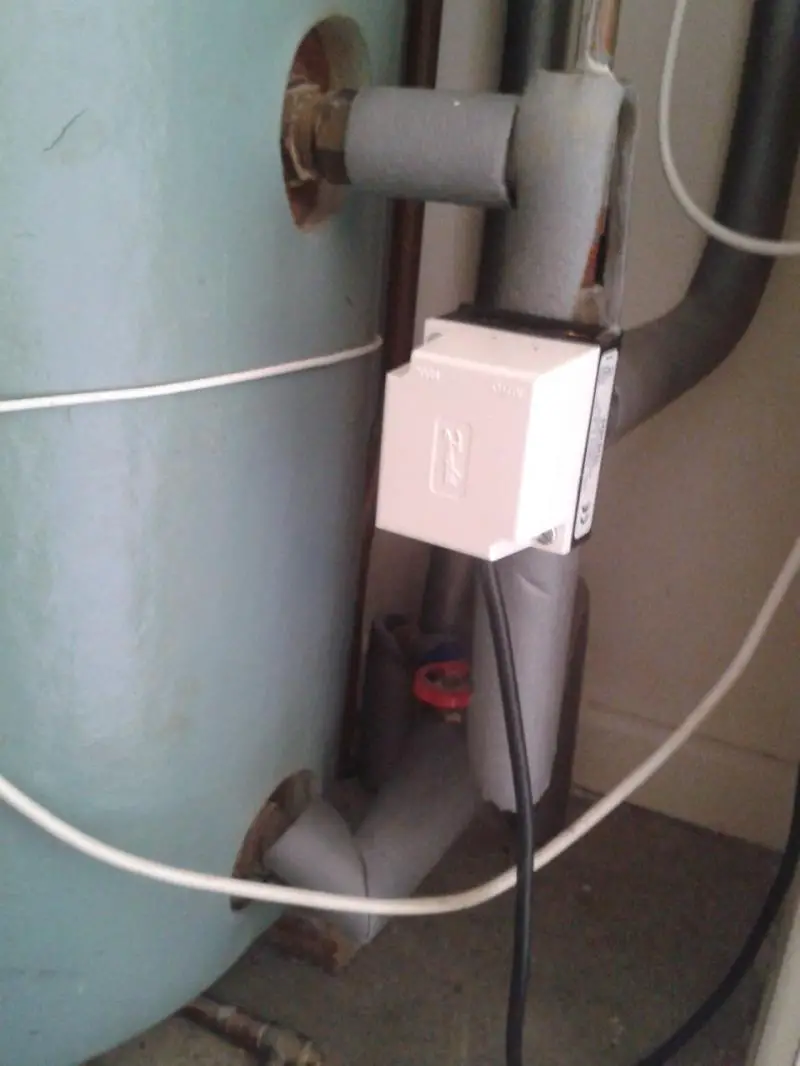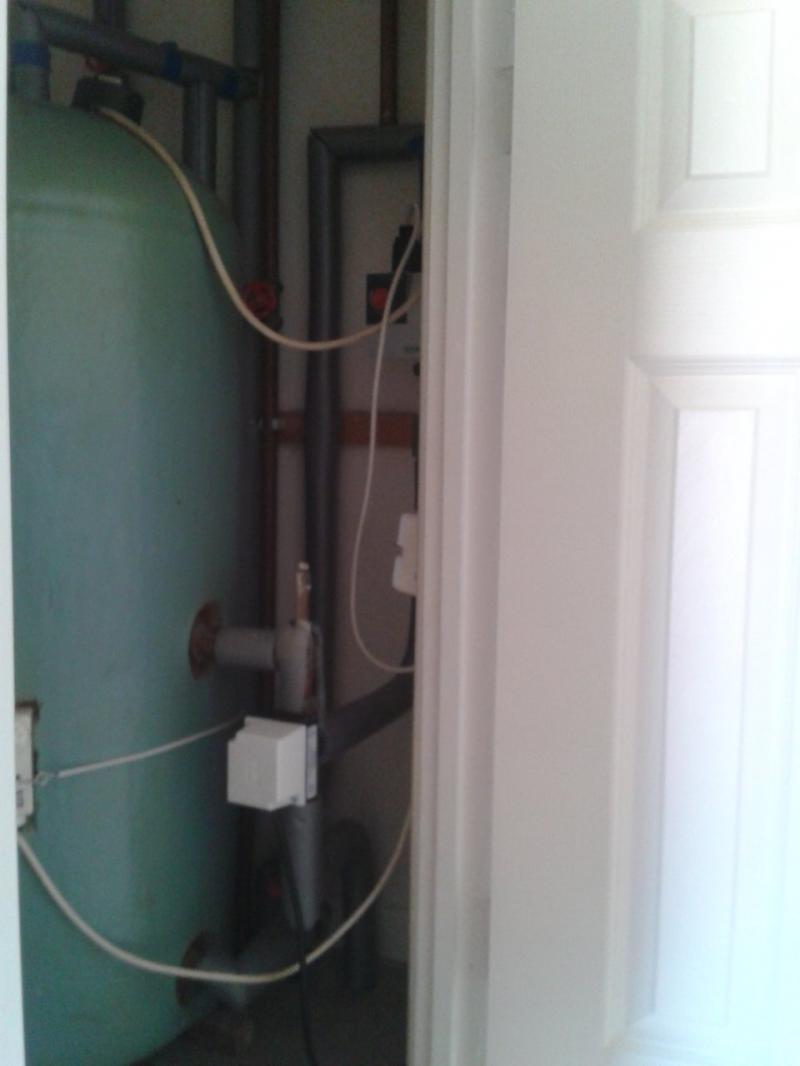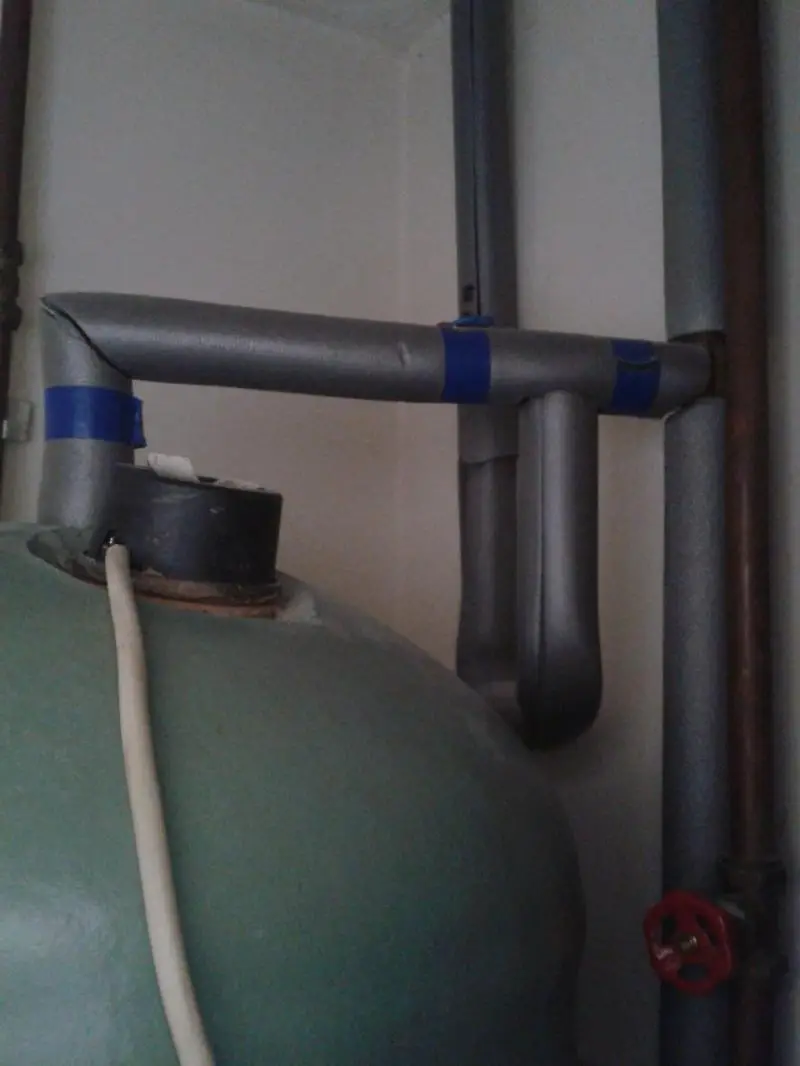Hi,
I have decided to fit a whole house pump instead of a shower pump so it boasts the water all over the house.
I have included some more photos of the pipes around the HW Cylinder in the airing cupboard.
I have one 22mm in the side of the tank coming from the 3 port valve
I have the 22mm coming from the top of the HW Cylinder that has a branch going off to the en-suite shower before it gets to the expansion pipe which goes up to the loft tank, but also goes down below the airing cupboard floor.
I also have another 22mm pipe coming out of the bottom of the HW Tank which goes down below the floor of the airing cupboard.
What Iam asking is the correct connection of the hot water pipes that connect to the outlet of the Whole house pump.
I know I have to make a new connection into the HW Cylinder to the feed the inlet of the hot water on the Pump but I'm not 100% sure about reconnecting the hot water back to the Pump Outlet.
Why does the expansion pipe also go vertical down below the airing cupboard floor is it feeding hot water to somewhere else?
What is the bottom 22mm pipe coming out of my tank, the hot water supply for the Whole house? Do I need to cap this off and then reconnect this pipe to the outlet side of the HW Pump?
Do I disconnect the HW Shower pipe that branches off the Expansion pipe and reconnect this also to the outlet side of the HW Pump.
Im I missing something else?
Hope my information is clear, I'm starting to confuse myself.
I have decided to fit a whole house pump instead of a shower pump so it boasts the water all over the house.
I have included some more photos of the pipes around the HW Cylinder in the airing cupboard.
I have one 22mm in the side of the tank coming from the 3 port valve
I have the 22mm coming from the top of the HW Cylinder that has a branch going off to the en-suite shower before it gets to the expansion pipe which goes up to the loft tank, but also goes down below the airing cupboard floor.
I also have another 22mm pipe coming out of the bottom of the HW Tank which goes down below the floor of the airing cupboard.
What Iam asking is the correct connection of the hot water pipes that connect to the outlet of the Whole house pump.
I know I have to make a new connection into the HW Cylinder to the feed the inlet of the hot water on the Pump but I'm not 100% sure about reconnecting the hot water back to the Pump Outlet.
Why does the expansion pipe also go vertical down below the airing cupboard floor is it feeding hot water to somewhere else?
What is the bottom 22mm pipe coming out of my tank, the hot water supply for the Whole house? Do I need to cap this off and then reconnect this pipe to the outlet side of the HW Pump?
Do I disconnect the HW Shower pipe that branches off the Expansion pipe and reconnect this also to the outlet side of the HW Pump.
Im I missing something else?
Hope my information is clear, I'm starting to confuse myself.





