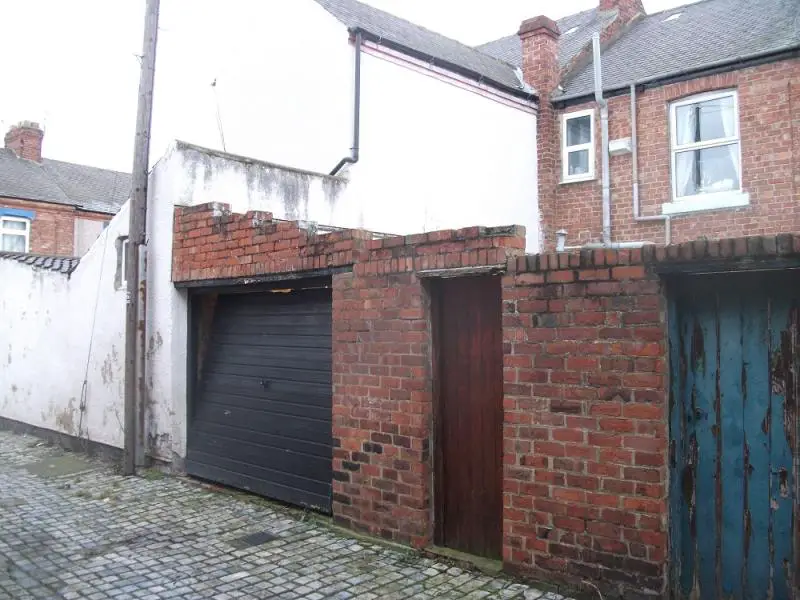designing my new lean to garage and the roller door will cover most of the end of the garage can I build a steel frame for the end to house the door and a window then clad the space above the door and below the window with cladding
the roof will be box profile sheets so lighter than tiles in using steel I can have the door tight to the left without needing to build a pier for a lintel a I cannot build lintel into party wall View media item 65584
the roof will be box profile sheets so lighter than tiles in using steel I can have the door tight to the left without needing to build a pier for a lintel a I cannot build lintel into party wall View media item 65584


