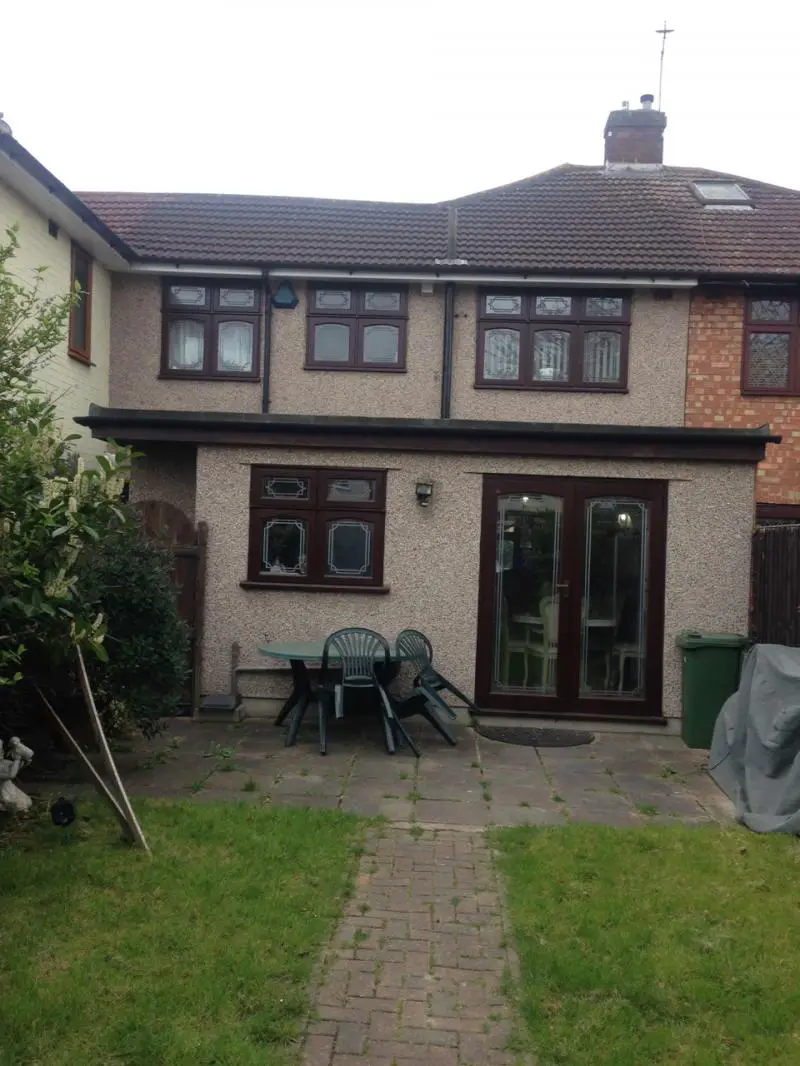hi All
i need some advice please.
i bought a 3 bed house, which had already been extended at the back-just ground floor extended.
now am planning to build on top of the extension to get more space upstairs.
what do i need to look out for?
how do i know that the foundation for the ground floor extension can sustain the top, if we build on it?
do i need planning permission
how do i go about this whole process, as i have not done this before.
any advice is highly welcome.
please see picture
many thanks
i need some advice please.
i bought a 3 bed house, which had already been extended at the back-just ground floor extended.
now am planning to build on top of the extension to get more space upstairs.
what do i need to look out for?
how do i know that the foundation for the ground floor extension can sustain the top, if we build on it?
do i need planning permission
how do i go about this whole process, as i have not done this before.
any advice is highly welcome.
please see picture
many thanks



