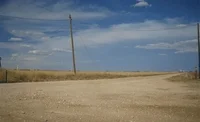Today I was in my loft as I am in the process of replacing the insulation and I have noticed that one of the trusses is bent laterally.
I have bought the house a year ago so I don't know if it's getting progressively worse or not. It seems that there's a knot where the truss bends. Is this something I should worry about or likely to be stable?
I have bought the house a year ago so I don't know if it's getting progressively worse or not. It seems that there's a knot where the truss bends. Is this something I should worry about or likely to be stable?




