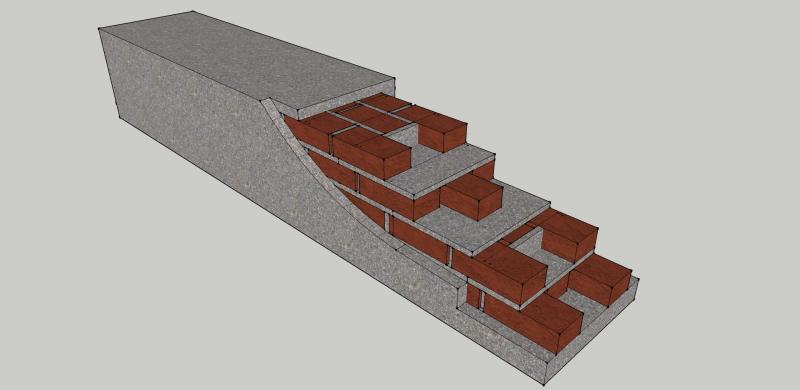Some of you might have seen my project thread/blog.
Existing founds are about 50cm deep, built in 1950's, shuttered concrete, with no rebar reinforcement, and its not subsiding and has stood there for over 60 years with no issues.
Question is, rather than digging a trench and filling it with concrete casting a new found replacing "like for like".
Is it possible to use bricks set in concrete to build up the founds rather than making it pure concrete like a newbuild?
It would save on material, mixing and allow me to put the old bricks to good use.
It *should* add strength to the founds by staggering them
Does this sound like a good idea or a bad idea?
Reasons against would be useful.
I know old buildings have had founds built out of brick and mortar on a bed of mortar
Just wondered what the take is on using brick with a few cm of concrete between, then another course of brick staggered.
Existing founds are about 50cm deep, built in 1950's, shuttered concrete, with no rebar reinforcement, and its not subsiding and has stood there for over 60 years with no issues.
Question is, rather than digging a trench and filling it with concrete casting a new found replacing "like for like".
Is it possible to use bricks set in concrete to build up the founds rather than making it pure concrete like a newbuild?
It would save on material, mixing and allow me to put the old bricks to good use.
It *should* add strength to the founds by staggering them
Does this sound like a good idea or a bad idea?
Reasons against would be useful.
I know old buildings have had founds built out of brick and mortar on a bed of mortar
Just wondered what the take is on using brick with a few cm of concrete between, then another course of brick staggered.



