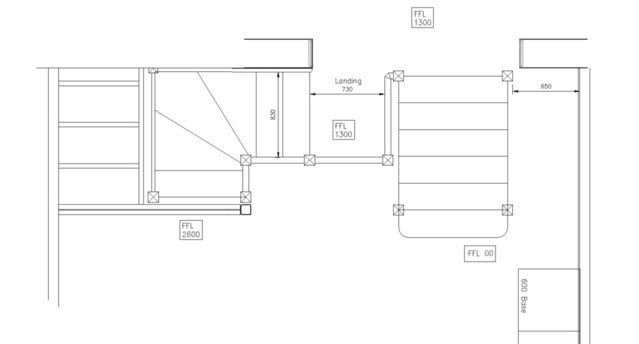The regs state that a landing length (measured from tip of first tread nosing to inner edge of opposite handrail) must be not less than stair width.
Does "stair width" mean distance between handrails?
At the moment, my stairs don't have a handrail on the wall, and my landing is a bit short.
If I was to put a handrail on the wall, would this effectively reduce the stair width, and allow me to have this shorter landing?

Does "stair width" mean distance between handrails?
At the moment, my stairs don't have a handrail on the wall, and my landing is a bit short.
If I was to put a handrail on the wall, would this effectively reduce the stair width, and allow me to have this shorter landing?


