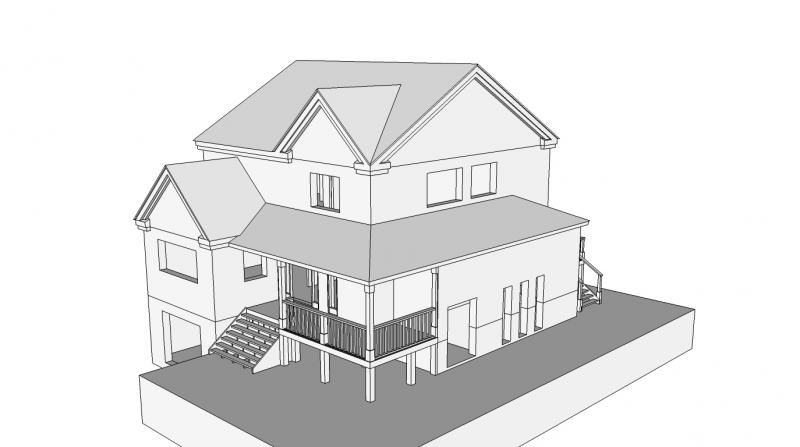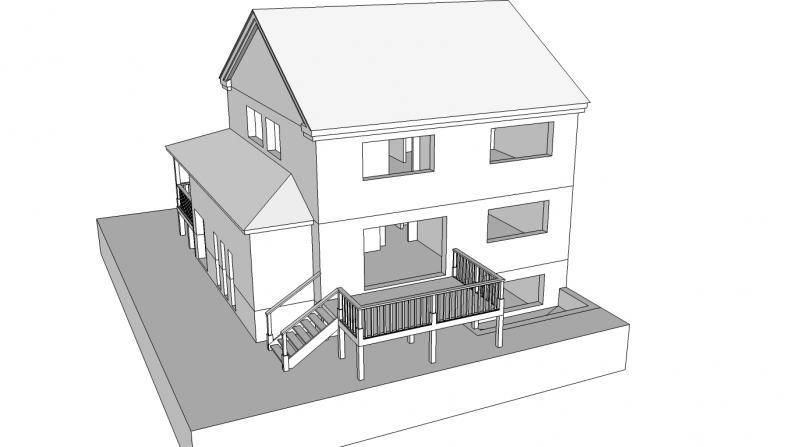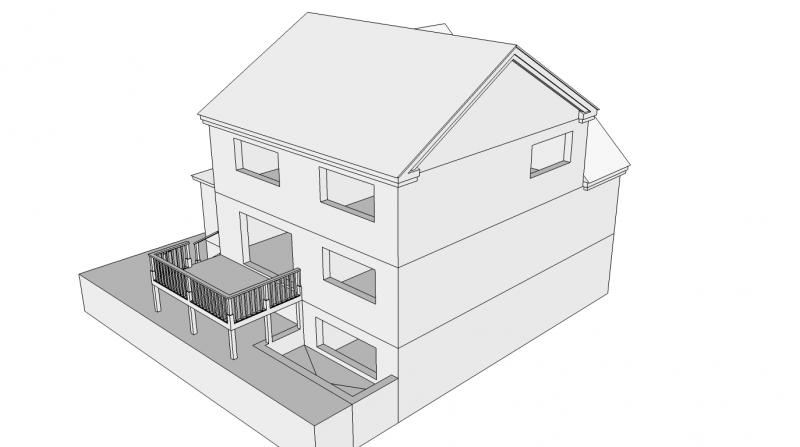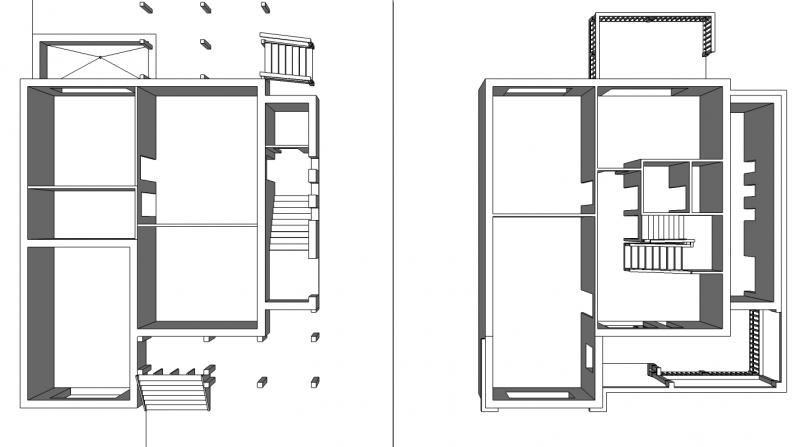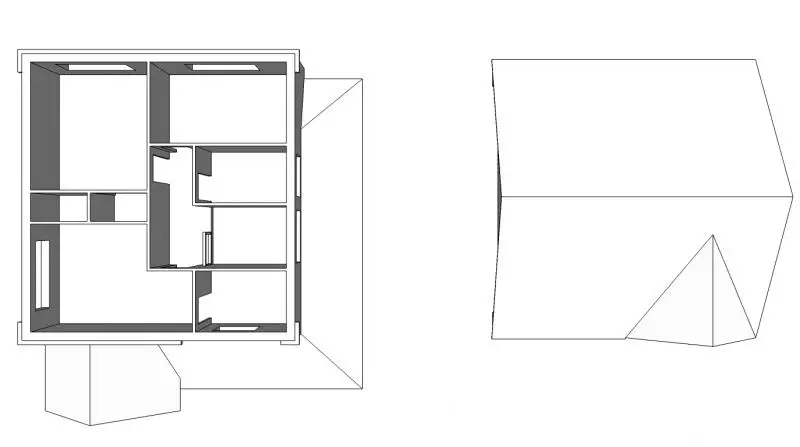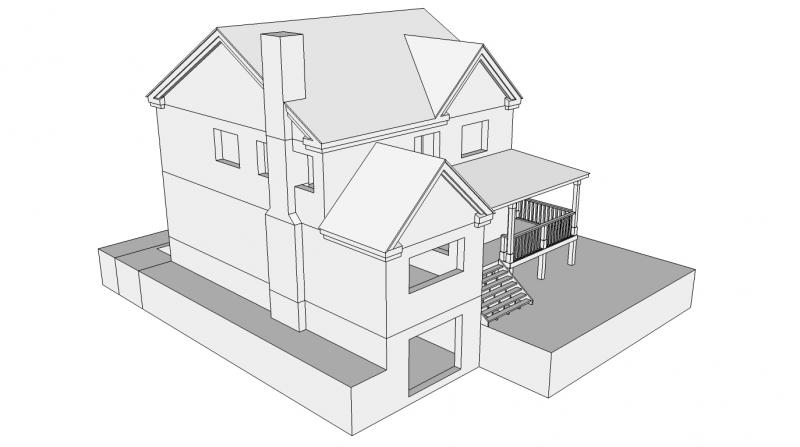been busy again..
design based on an american style house..
purdy aint it..
last one shows the floor layouts for eash floor, but I've already changed them since doing the picture..
I've moved the bathrooms to the other side..
1st top down is the basement flat, self contained and seperate from the main house.., and the ground floor, complete with front porch and decked area to the rear.
design based on an american style house..
purdy aint it..
last one shows the floor layouts for eash floor, but I've already changed them since doing the picture..
I've moved the bathrooms to the other side..
1st top down is the basement flat, self contained and seperate from the main house.., and the ground floor, complete with front porch and decked area to the rear.


