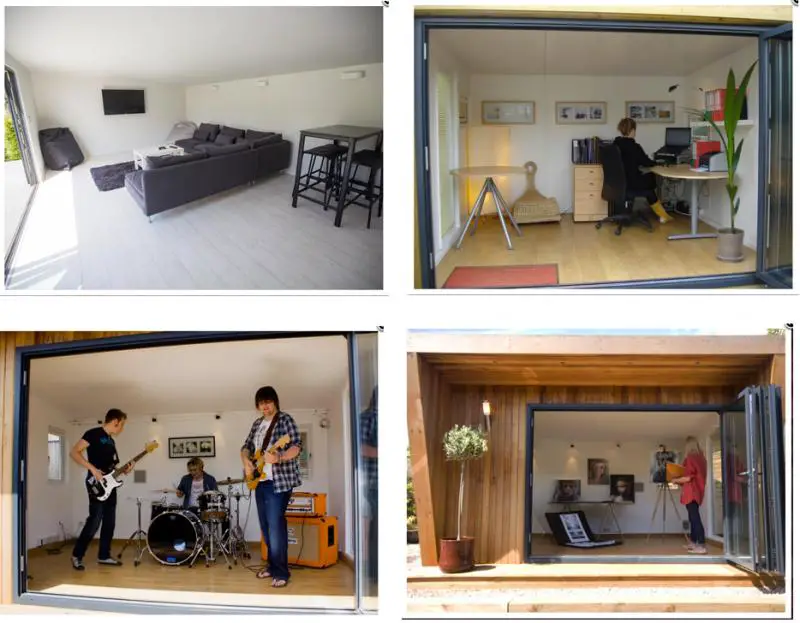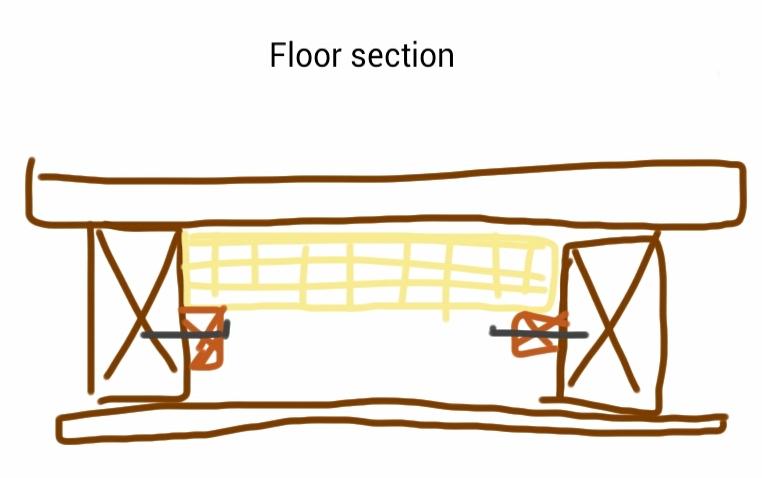What is an acceptable ceiling height for a garden office? I know it largely depends who it's for but I don't want to make it ridiculously low just because i'm short (5'10")
My problem is the space lost from what i'm planning for the floor and roof:
FLOOR:
• 80mm Raised piles to give air flow to base and avoid damp ingress
• 95mm frame
• 18mm WPB
• 25mm batton and celotex
• 18mm chipboard
• 5mm carpet tiles
Floor total = 241mm
ROOF (WARM DECK):
• 12mm Plasterboard
• 95mm roof joists (2.5mm length)
• 12mm WPB
• 2mm vapour barrier
• 75mm celotex
• 5mm EPDM
• 50mm edge trim
Roof total = 251mm
Leaving a ceiling height of a little over 2m
I can change the roof to a cold deck but really didn't want to go down this route as it's not as efficient (so they say) and is more complicated to install...
What would you lot do?
My problem is the space lost from what i'm planning for the floor and roof:
FLOOR:
• 80mm Raised piles to give air flow to base and avoid damp ingress
• 95mm frame
• 18mm WPB
• 25mm batton and celotex
• 18mm chipboard
• 5mm carpet tiles
Floor total = 241mm
ROOF (WARM DECK):
• 12mm Plasterboard
• 95mm roof joists (2.5mm length)
• 12mm WPB
• 2mm vapour barrier
• 75mm celotex
• 5mm EPDM
• 50mm edge trim
Roof total = 251mm
Leaving a ceiling height of a little over 2m
I can change the roof to a cold deck but really didn't want to go down this route as it's not as efficient (so they say) and is more complicated to install...
What would you lot do?



