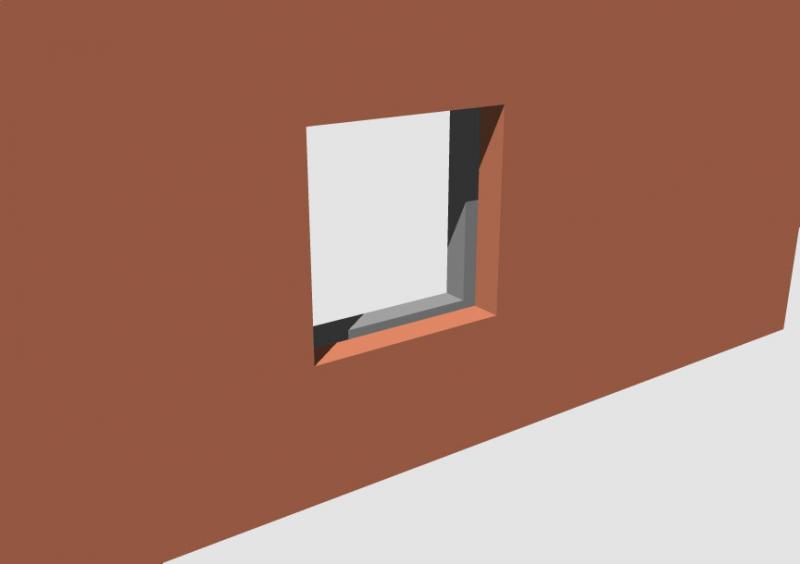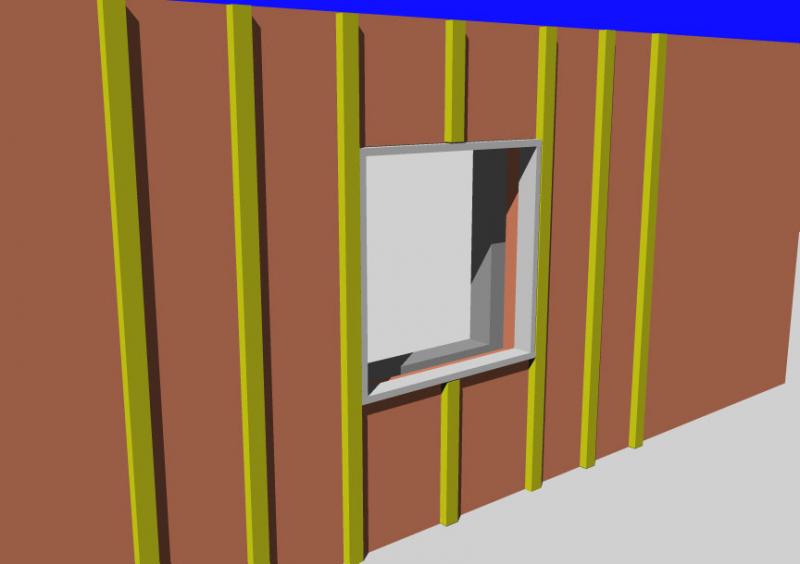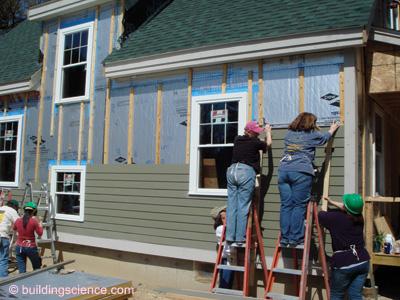hi again!
i want to clad my house in a few months with marley weatherboard cladding and am currently learning all the basics, the thing im stuck on is the window details ive attached an example of what i think is right, what i want to acheive is the american new england look, the issue is in America you can get the windows with built in flanges , but it seems i will have to build my own,
would i need a slight angle on the sill to help the water drain
shouls i just put some sealent where the reveal white cladding meets the window?
can any one tell me is this is the correct aproach
cheers
jon
i want to clad my house in a few months with marley weatherboard cladding and am currently learning all the basics, the thing im stuck on is the window details ive attached an example of what i think is right, what i want to acheive is the american new england look, the issue is in America you can get the windows with built in flanges , but it seems i will have to build my own,
would i need a slight angle on the sill to help the water drain
shouls i just put some sealent where the reveal white cladding meets the window?
can any one tell me is this is the correct aproach
cheers
jon





