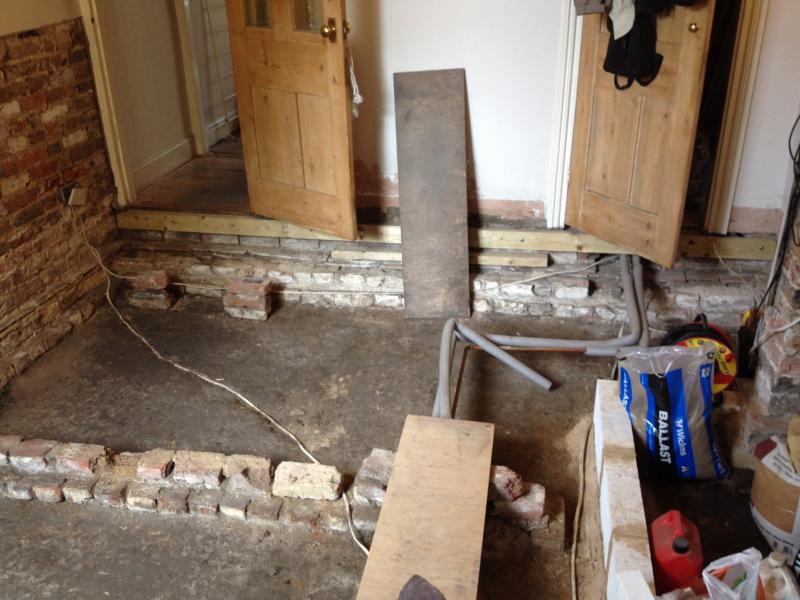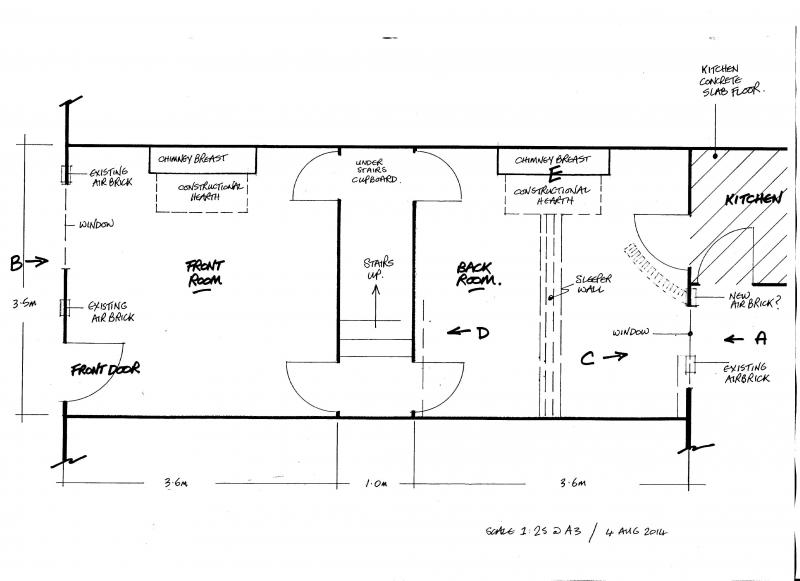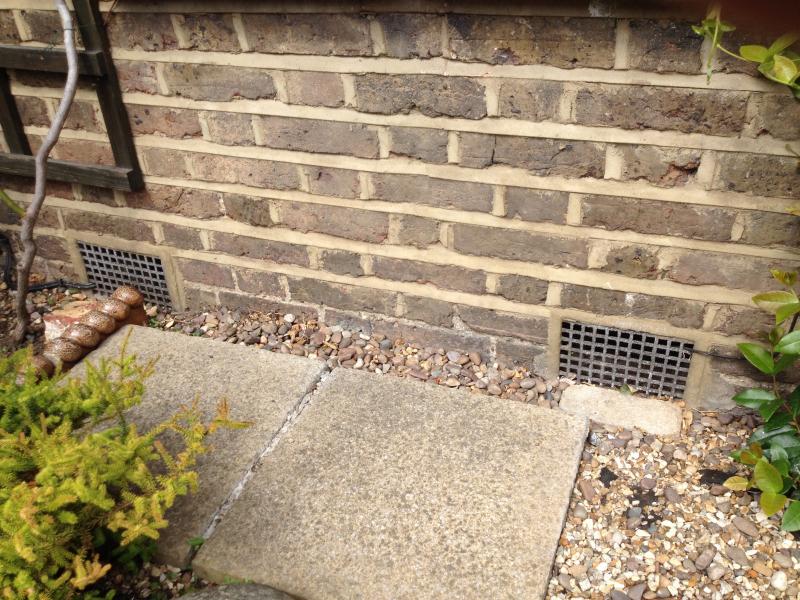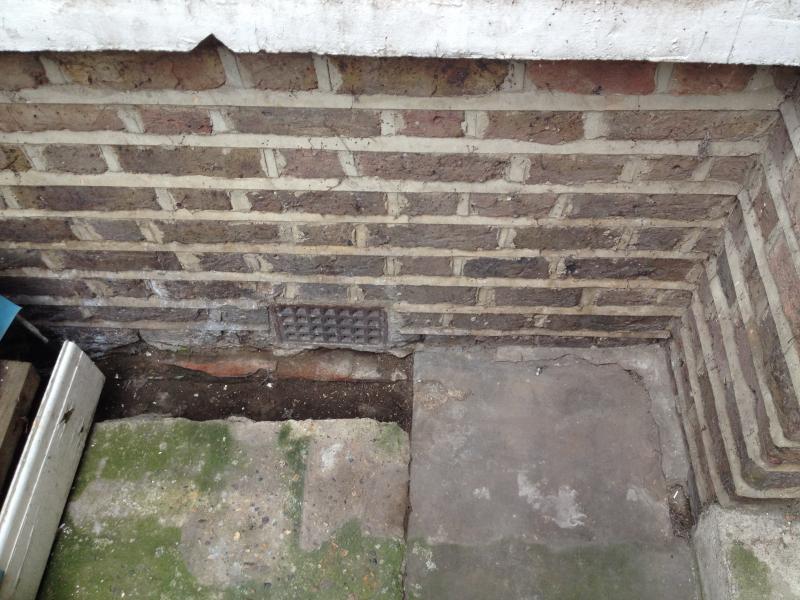Hi all. Had some good advice recently about replacing my suspended timber floors. I'm now at the stage of looking to get max ventilation to the 2 ground floor rooms.
First question relates to the staircase walls that separate the front and back room (typical victorian terrace)see plan.Originally there was no flow through these walls, so the air bricks front and back would only get air into the respective room without a flow front to back of the house. Hopefully you can see on the pic (which shows the staircase wall & walk through doors on the left and right to the front room, from this backroom) that there are some removed bricks where the heating and electric come through the wall under the door on the right. This was originally done for the services and nothing to do with ventilation. I was thinking of repeating this under the left doorway also (Both walls of the stairs front and back obviously). Firstly, do you think this is safe structurally as these walls are 2 storeys high, double brick...and secondly, can I remove a brick...maybe 2...in the central area of the wall (both sides of stairs again) to really help air move through. I am slightly worried about compromising the stability of the wall above here. I did think that I could add one of those clay cavity spanners into the brick work to give me some stability back...or is it not a problem? The walls are just double brick thick with no cavity.
Other question regards the air bricks to the external walls. The front walls have 2 non original grills, which are so high that the air passes over the Floor level as well as below...and the rear has only 1 original clay air brick, which I am thinking to change to the plastic type. I have read that the new plastic type give more flow than the original clay type. I just wondered again about the stabilty of the walls...on plastic vents? I assume this is not a problem or they wouldn't sell them...any thoughts to put my mind at rest please.
First question relates to the staircase walls that separate the front and back room (typical victorian terrace)see plan.Originally there was no flow through these walls, so the air bricks front and back would only get air into the respective room without a flow front to back of the house. Hopefully you can see on the pic (which shows the staircase wall & walk through doors on the left and right to the front room, from this backroom) that there are some removed bricks where the heating and electric come through the wall under the door on the right. This was originally done for the services and nothing to do with ventilation. I was thinking of repeating this under the left doorway also (Both walls of the stairs front and back obviously). Firstly, do you think this is safe structurally as these walls are 2 storeys high, double brick...and secondly, can I remove a brick...maybe 2...in the central area of the wall (both sides of stairs again) to really help air move through. I am slightly worried about compromising the stability of the wall above here. I did think that I could add one of those clay cavity spanners into the brick work to give me some stability back...or is it not a problem? The walls are just double brick thick with no cavity.
Other question regards the air bricks to the external walls. The front walls have 2 non original grills, which are so high that the air passes over the Floor level as well as below...and the rear has only 1 original clay air brick, which I am thinking to change to the plastic type. I have read that the new plastic type give more flow than the original clay type. I just wondered again about the stabilty of the walls...on plastic vents? I assume this is not a problem or they wouldn't sell them...any thoughts to put my mind at rest please.






