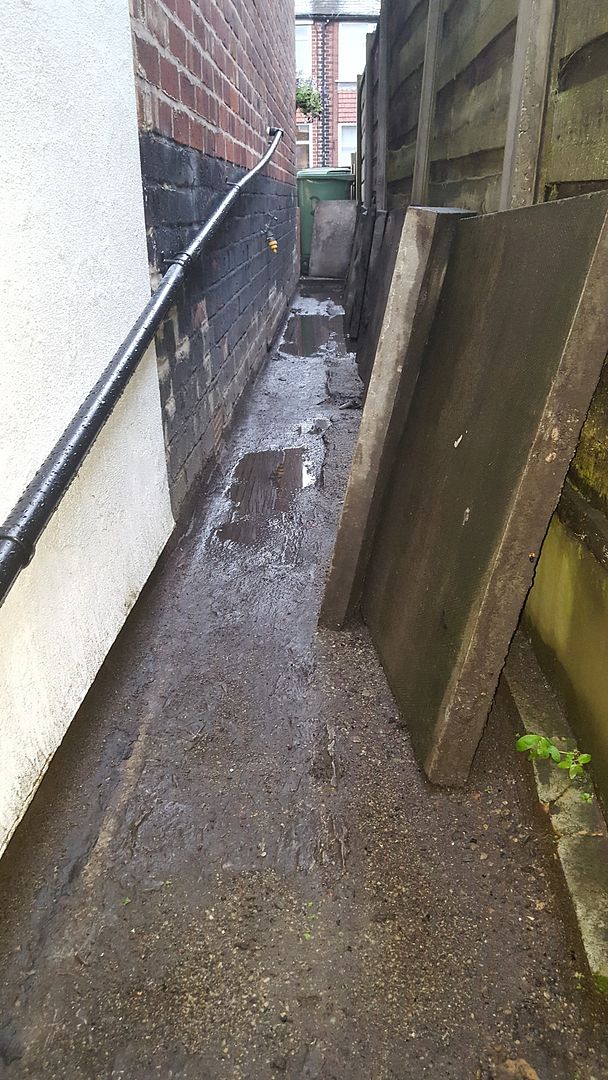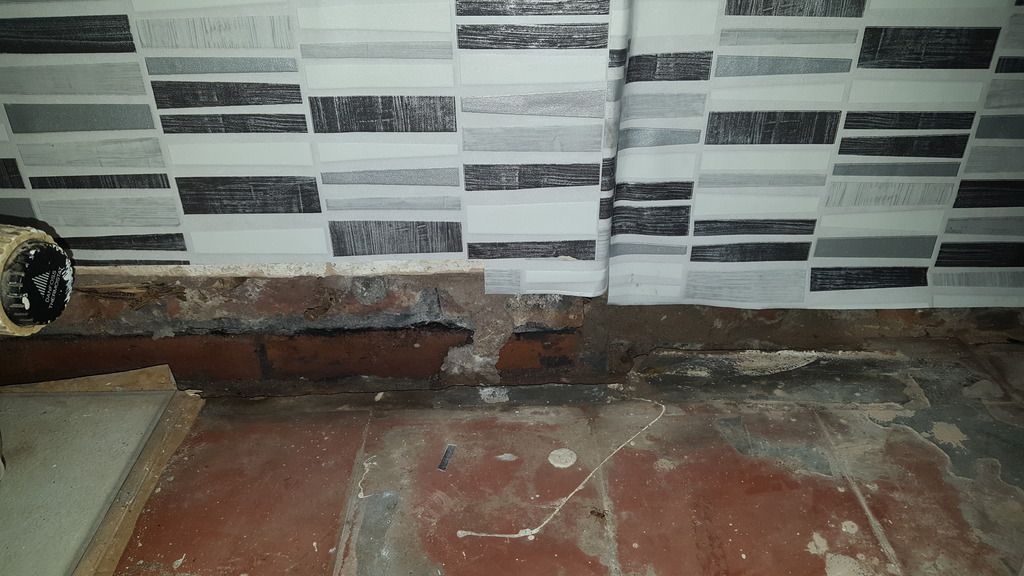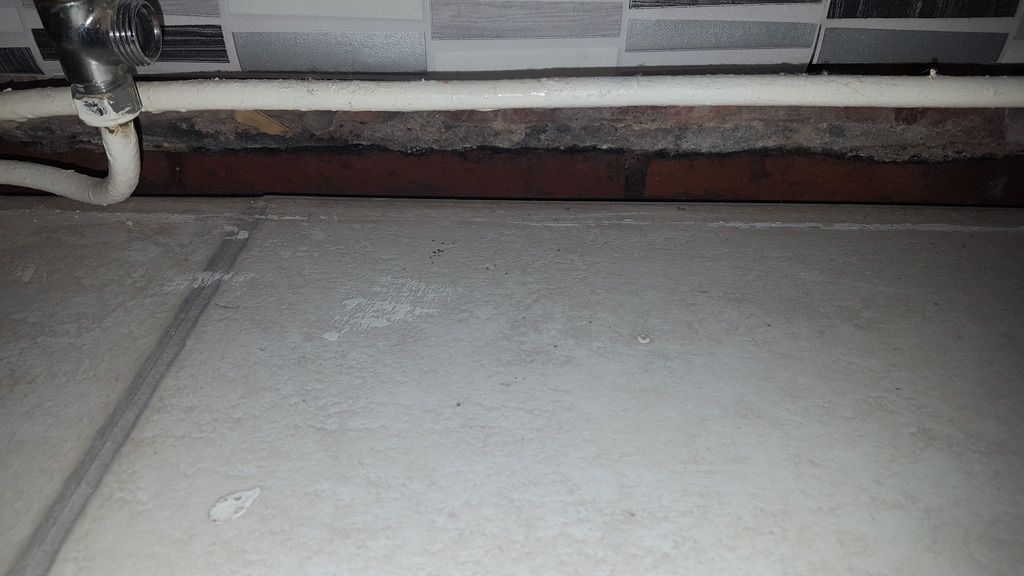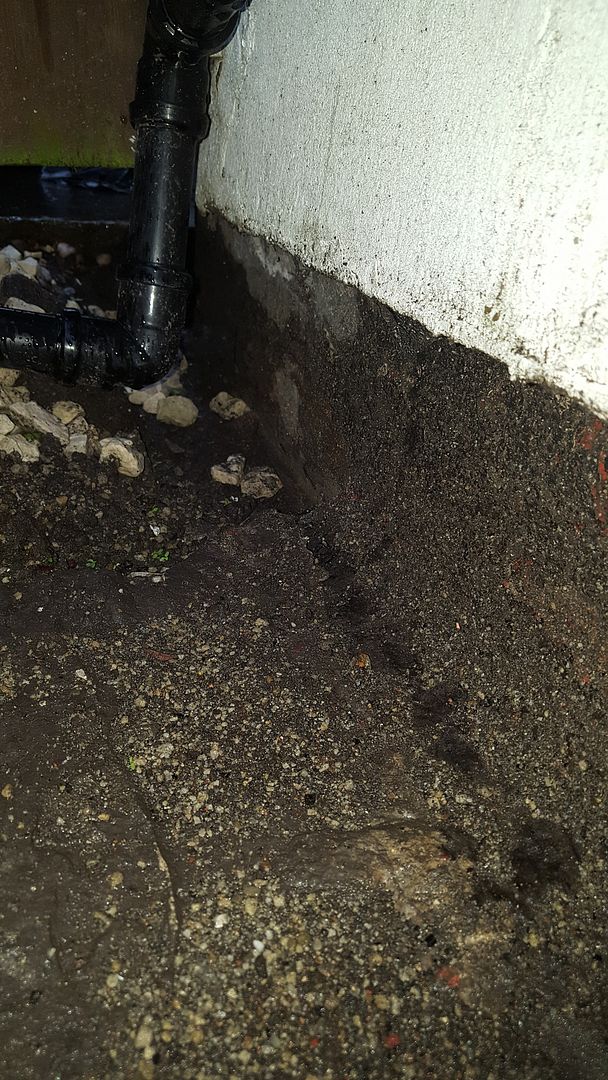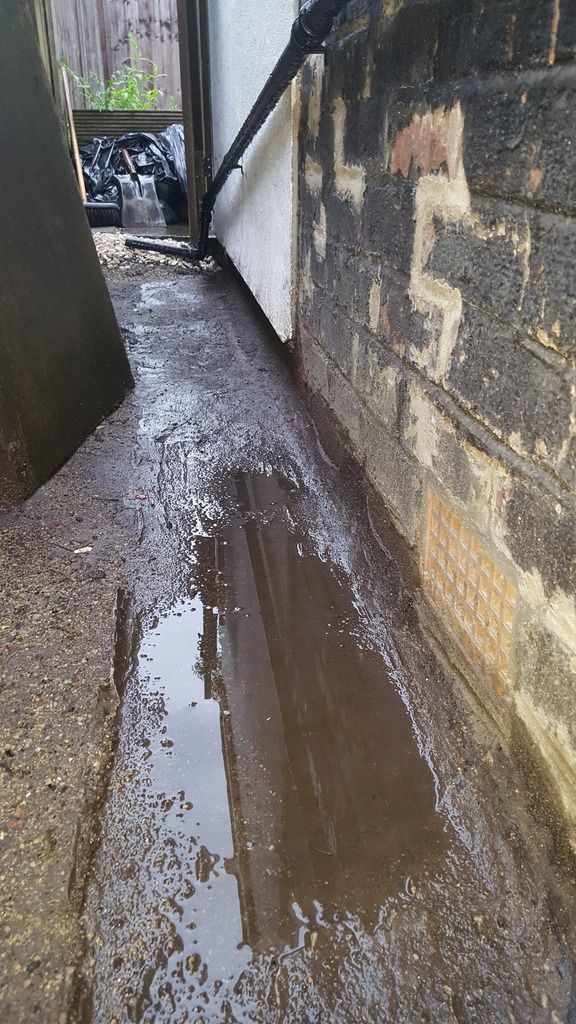Hello
I am having a nightmare with damp I am sure it's penetrating damp. It is on the bottom course of bricks inside. I have removed the paving slabs from the external wall as these were too high and bridging the DPM.
Upon doing this it has revealed some sort of concrete mystery to me, it looks like it's rendered from matching the DPM down 2 courses of bricks then comes out by about a foot away from the wall. So like a slope for running water under the paving slabs. But I have removed a small section and under it is sand which is soaking wet. I hope somebody has an idea what this
Thanks
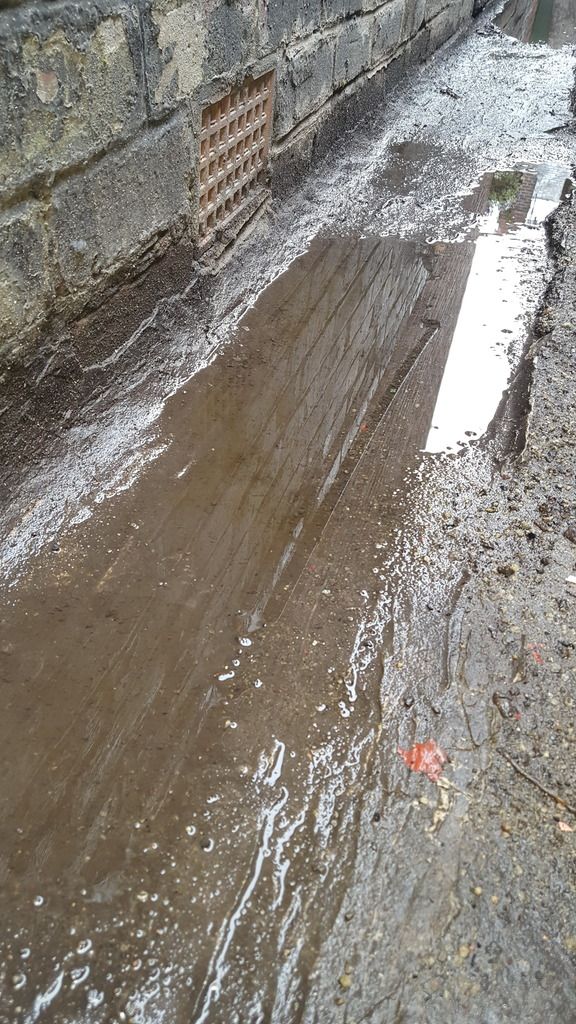
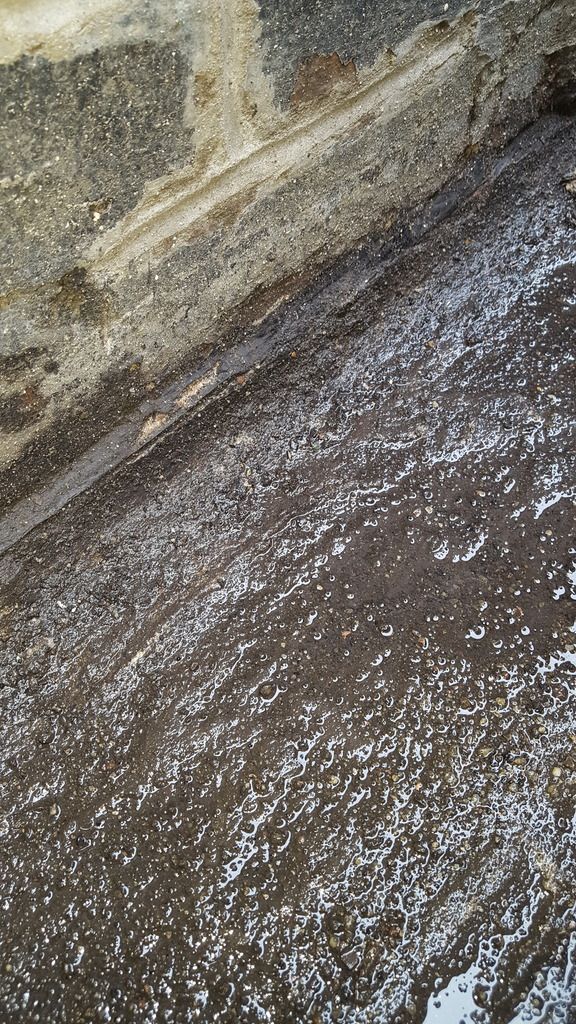
I am having a nightmare with damp I am sure it's penetrating damp. It is on the bottom course of bricks inside. I have removed the paving slabs from the external wall as these were too high and bridging the DPM.
Upon doing this it has revealed some sort of concrete mystery to me, it looks like it's rendered from matching the DPM down 2 courses of bricks then comes out by about a foot away from the wall. So like a slope for running water under the paving slabs. But I have removed a small section and under it is sand which is soaking wet. I hope somebody has an idea what this
Thanks




