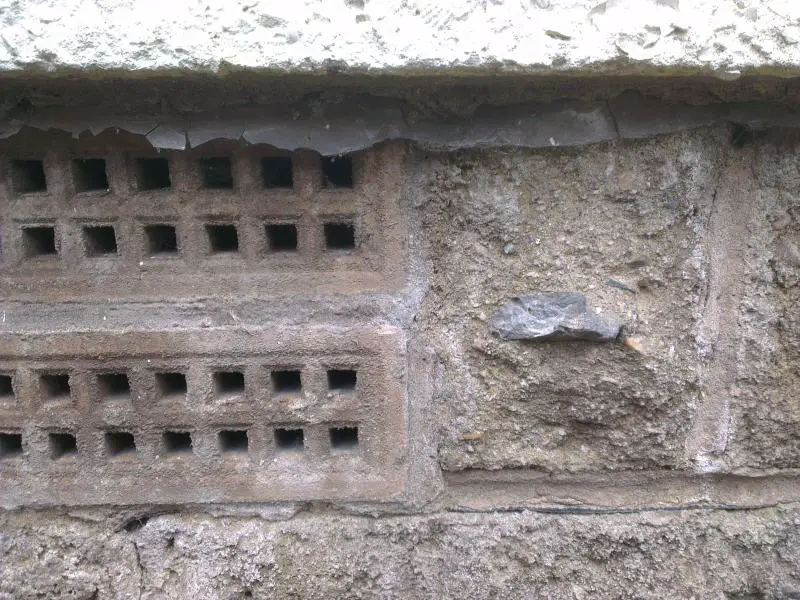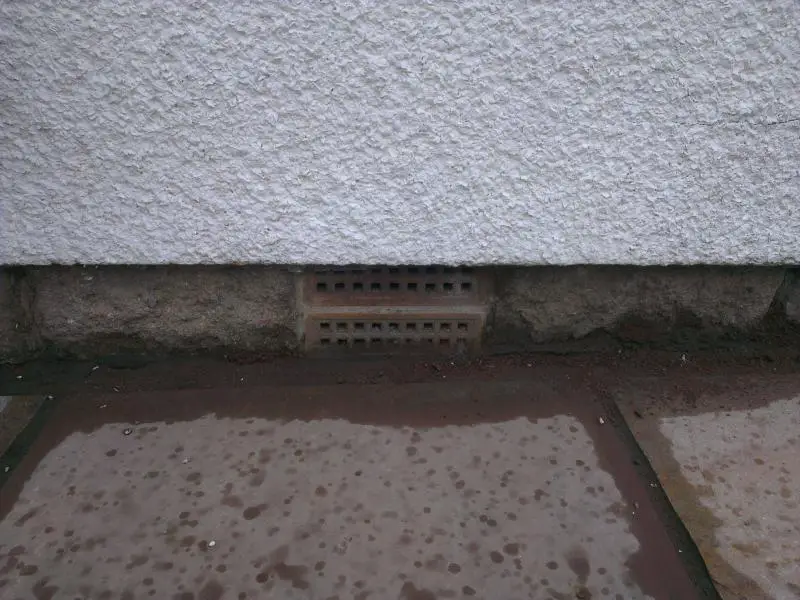- Joined
- 27 May 2015
- Messages
- 15
- Reaction score
- 0
- Country

Hello,
Can anyone tell me where my damp proof course is likely to be? See photo here - Is it the black strip below the brick or the lighter plasticy layer above it? By the way the house is circa 1970s.
I ask because there's some slabs right next to the house and they go right up the the bottom edge of the air brick - see
I'm concerned that ground level is at the level of the DPC, which I understand may be bad from a damp point of view. If this is the case, should I be worried?
Is there anything I can do short of getting the slabs ripped up and starting again?
Many thanks, Jamie
Can anyone tell me where my damp proof course is likely to be? See photo here - Is it the black strip below the brick or the lighter plasticy layer above it? By the way the house is circa 1970s.
I ask because there's some slabs right next to the house and they go right up the the bottom edge of the air brick - see
I'm concerned that ground level is at the level of the DPC, which I understand may be bad from a damp point of view. If this is the case, should I be worried?
Is there anything I can do short of getting the slabs ripped up and starting again?
Many thanks, Jamie



