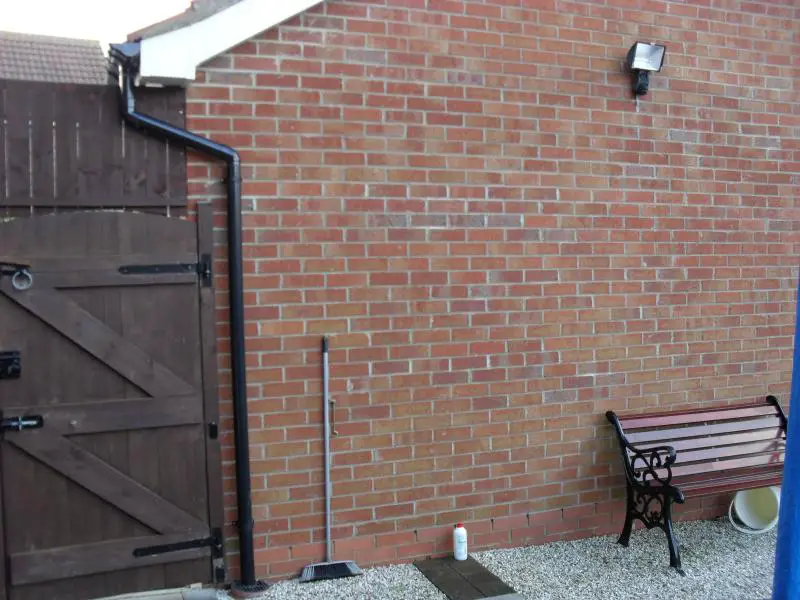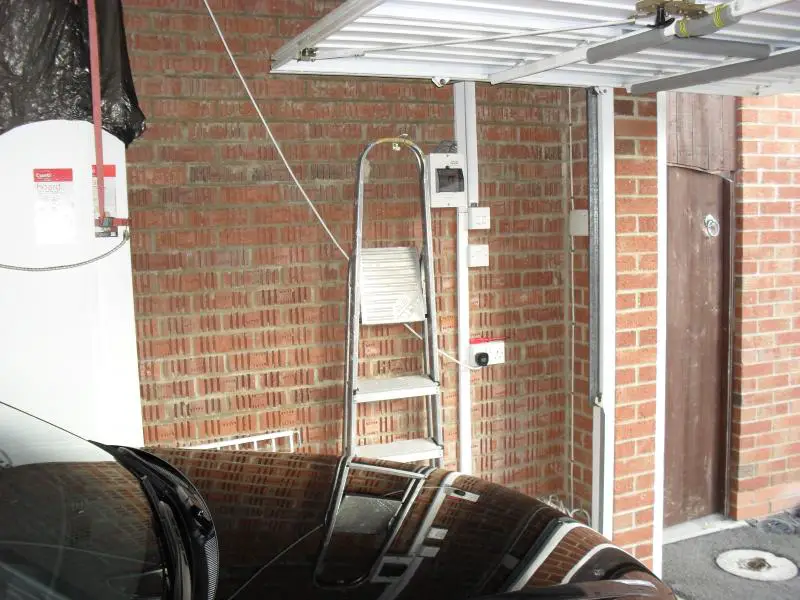hello, new to the forum.I'm Looking for some advice on a little DIY project that I'm looking to carry out in the next week.
I'm looking to install a side access Upvc door on my detatched garage.I have purchased a 'L' lintel and ordered my upvc door. I'm fairly happy with the lintel installation and cutting out the opening,but my concern is how close to the front of the garage I can make the opening without comprimising any structual integrity. I will hopefully have attatched a pic from the outside and the inside to help describe better.
viewed from outside I'm looking to put the doorway so the left side is about level with the broom (about 3 full bricks from the garage front/face)
The garage front is double brickwork and the side wall is single skin.
Also when viewed from outside the the dampcourse is located directly on top of the engineering bricks.I would ideally like to remove 1 row of engineers when i fit new door to keep the step up height down as its quite high.Is this an acceptable practice if i fit another damp proof membrane to suit. Hope Ive made sense, any advice much appreciated
Cheers Dean
I'm looking to install a side access Upvc door on my detatched garage.I have purchased a 'L' lintel and ordered my upvc door. I'm fairly happy with the lintel installation and cutting out the opening,but my concern is how close to the front of the garage I can make the opening without comprimising any structual integrity. I will hopefully have attatched a pic from the outside and the inside to help describe better.
viewed from outside I'm looking to put the doorway so the left side is about level with the broom (about 3 full bricks from the garage front/face)
The garage front is double brickwork and the side wall is single skin.
Also when viewed from outside the the dampcourse is located directly on top of the engineering bricks.I would ideally like to remove 1 row of engineers when i fit new door to keep the step up height down as its quite high.Is this an acceptable practice if i fit another damp proof membrane to suit. Hope Ive made sense, any advice much appreciated
Cheers Dean




