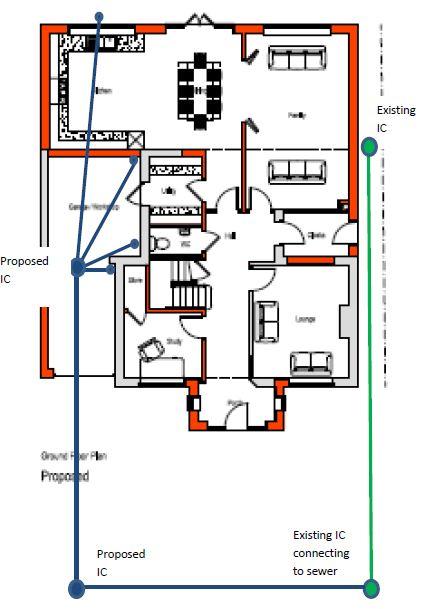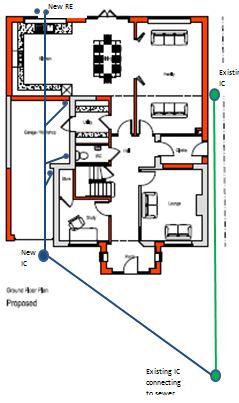Hi,
We're getting started on an extension and have run into potential trouble with the drainage design. The existing drainage seems to be very shallow - the inspection chamber that links to the sewer is just 600mm below finished floor level. This would not appear to be enough for the new drainage. I would imagine a new connection to the sewer via a new/deeper inspection chamber will be very costly....
We have a total run of 30m required for a BIG for the kitchen grey water which I think would not require the pipework to run under the new floor.
The main problem will be the three new soil stacks that will need drain below the new floor of the extension (up to 40m from the sewer). Given that we will have a solid floor construction (concrete slab) I can't see this working. How much lower than the finished floor height must these pipe runs be?
One option is to have the new drains running through the garage but this would involve a new inspection chamber in the garage which might not be ideal if we want to convert this in future.
Any good ideas much appreciated. Most of my research has involved drains that simply connect with the existing.
Thanks in advance.
Matt
We're getting started on an extension and have run into potential trouble with the drainage design. The existing drainage seems to be very shallow - the inspection chamber that links to the sewer is just 600mm below finished floor level. This would not appear to be enough for the new drainage. I would imagine a new connection to the sewer via a new/deeper inspection chamber will be very costly....
We have a total run of 30m required for a BIG for the kitchen grey water which I think would not require the pipework to run under the new floor.
The main problem will be the three new soil stacks that will need drain below the new floor of the extension (up to 40m from the sewer). Given that we will have a solid floor construction (concrete slab) I can't see this working. How much lower than the finished floor height must these pipe runs be?
One option is to have the new drains running through the garage but this would involve a new inspection chamber in the garage which might not be ideal if we want to convert this in future.
Any good ideas much appreciated. Most of my research has involved drains that simply connect with the existing.
Thanks in advance.
Matt




