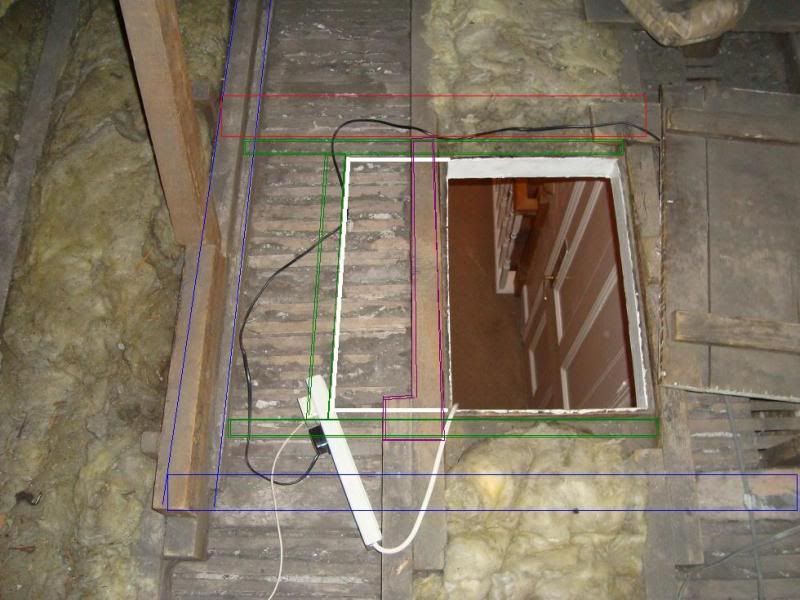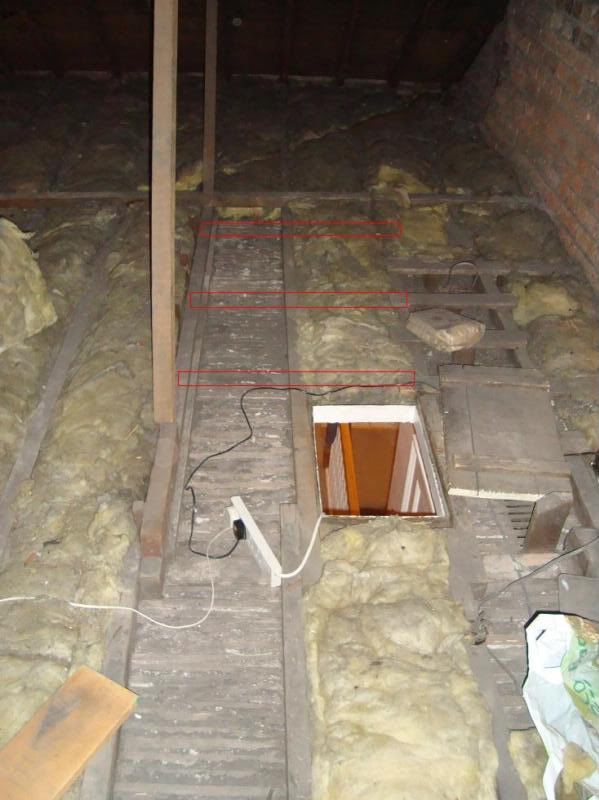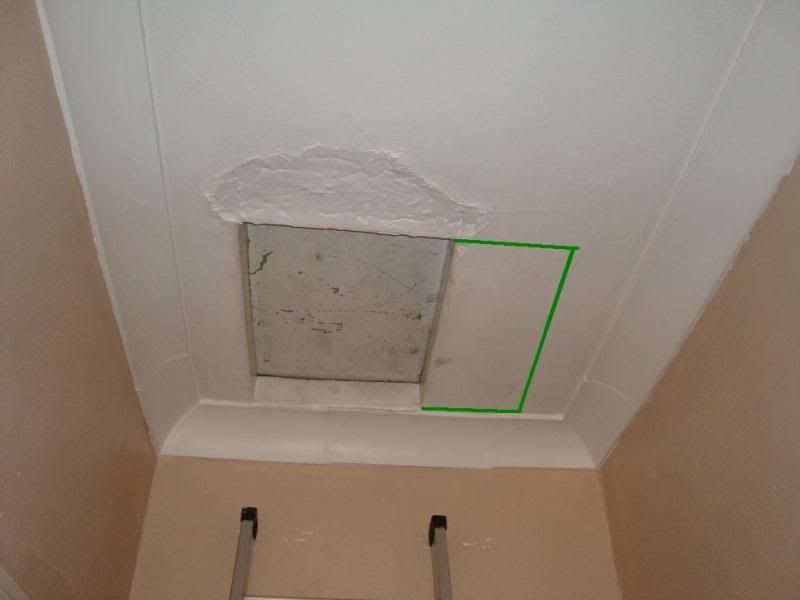Hi,
Looking to make a loft hatch bigger. It's in a Victorian terrace with a traditional cut roof.
I've added a photo below that marks out what I am hoping to do here...

The blue lines are where internal walls are supporting the joist on the left and also where the joists overlap.
The red box is where I will add a batten to support the joist when cutting.
The purple bit is the section of joist I aim to remove.
And the green is where the new hatch frame will go.
Does this look/sound reasonable?
I've added another couple of photos that show where I thought it might be worth adding extra support before cutting the joist and also the view up to the hatch from below.


My main concern is whether or not the new frame will be sufficient to support the cut joist if I remove the batten. Wondering if there is a permanent solution to shore this up - steel plate instead of timber batten?
Any advice/feedback greatly appreciated.
Thanks.
Looking to make a loft hatch bigger. It's in a Victorian terrace with a traditional cut roof.
I've added a photo below that marks out what I am hoping to do here...

The blue lines are where internal walls are supporting the joist on the left and also where the joists overlap.
The red box is where I will add a batten to support the joist when cutting.
The purple bit is the section of joist I aim to remove.
And the green is where the new hatch frame will go.
Does this look/sound reasonable?
I've added another couple of photos that show where I thought it might be worth adding extra support before cutting the joist and also the view up to the hatch from below.


My main concern is whether or not the new frame will be sufficient to support the cut joist if I remove the batten. Wondering if there is a permanent solution to shore this up - steel plate instead of timber batten?
Any advice/feedback greatly appreciated.
Thanks.


