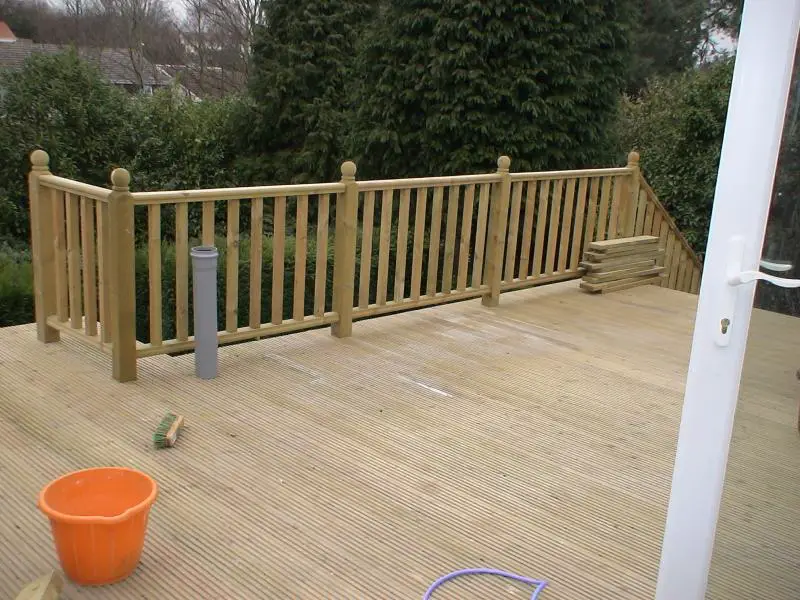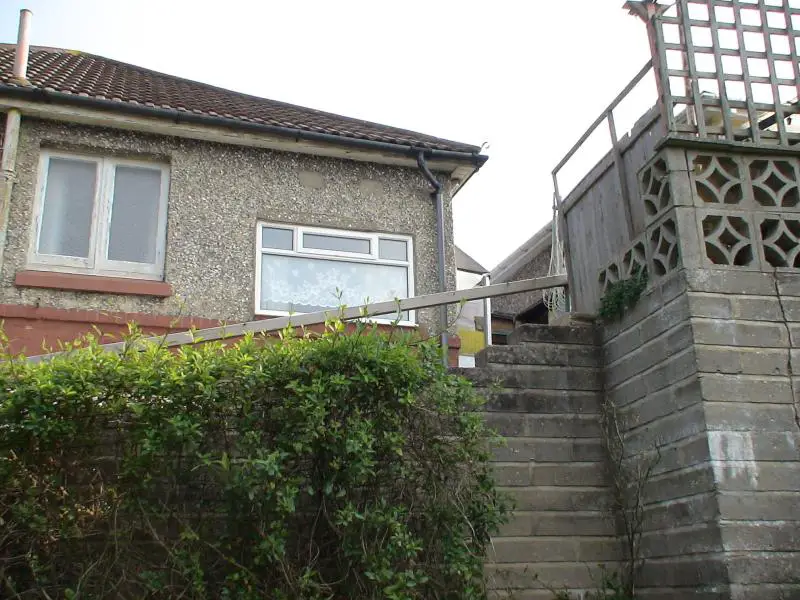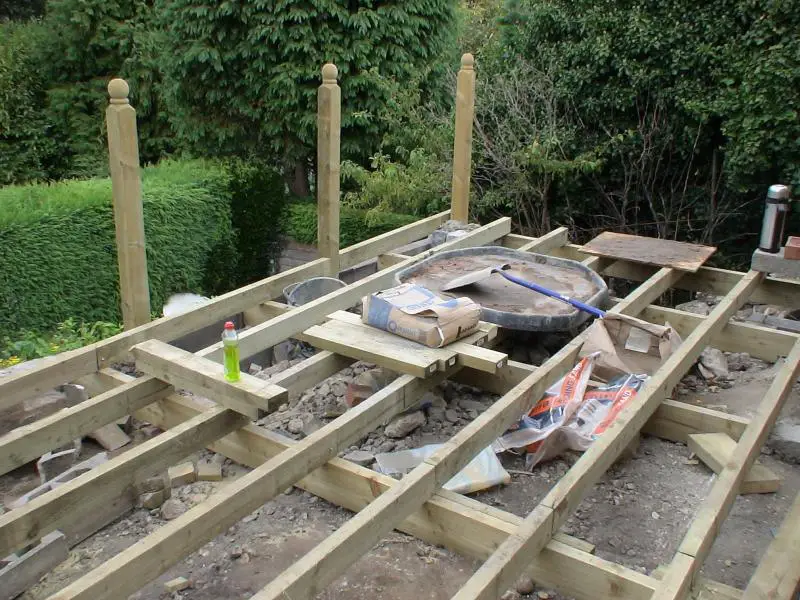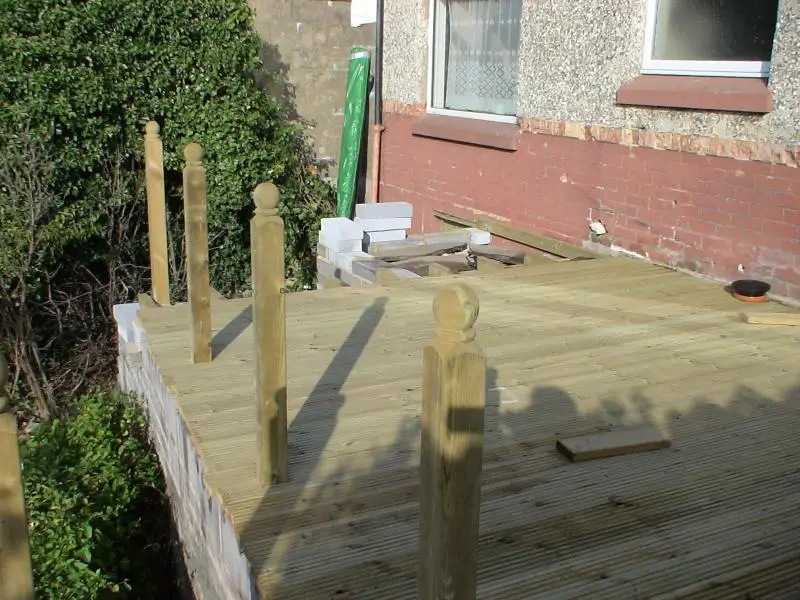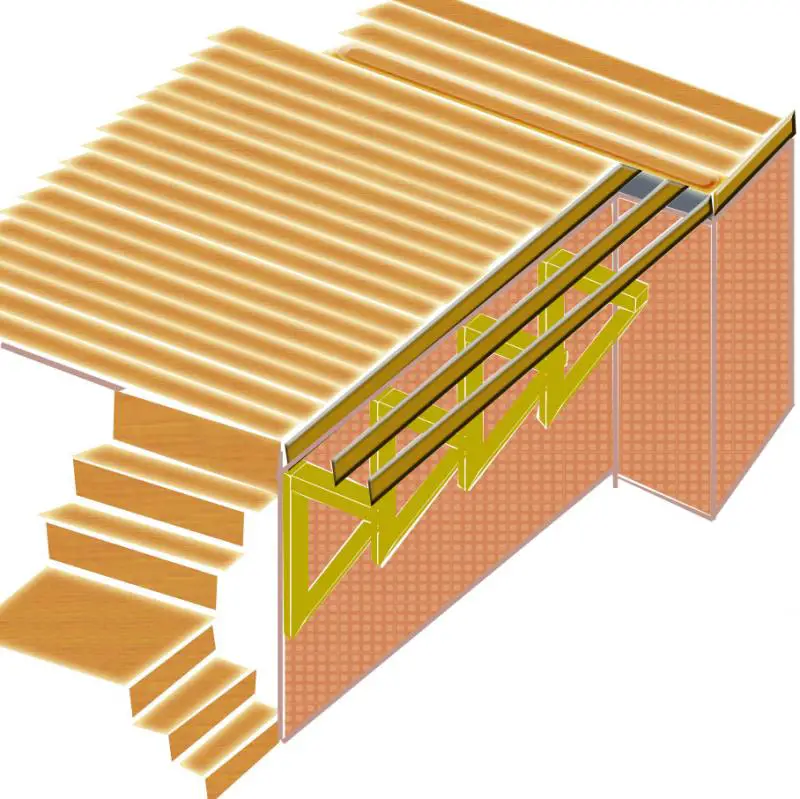Last year I built a L shaped decking, 20 feet has a width of 10ft and other 10ft is 13 feet wide.
My garden's level is 7ft lower than the decking.
.
I want to extend the narrow part to make the whole deck 13ft wide. the garden end of the Beams are sitting(fixed) on the wall made of conrete blocks.
My question is can I rest the new beam on brackets made of 4"x2" which would be bolted to the wall in 3ft intervals in order to support the joists which have to be extended by at least 3ft?
My garden's level is 7ft lower than the decking.
.
I want to extend the narrow part to make the whole deck 13ft wide. the garden end of the Beams are sitting(fixed) on the wall made of conrete blocks.
My question is can I rest the new beam on brackets made of 4"x2" which would be bolted to the wall in 3ft intervals in order to support the joists which have to be extended by at least 3ft?


