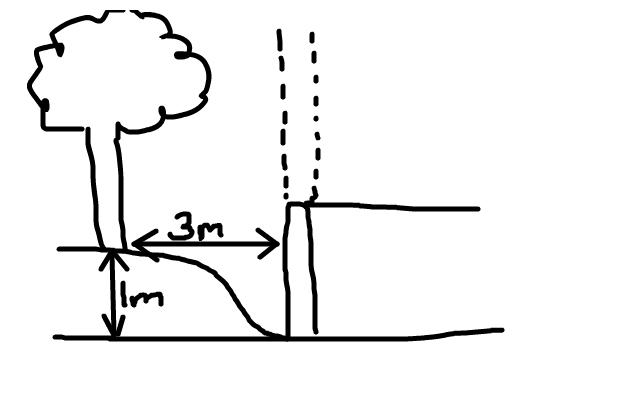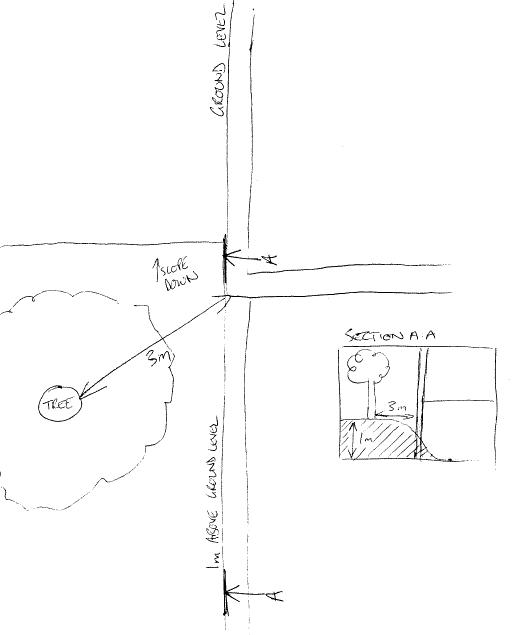We're having an extension built on our garage. The outer wall is double skin (no cavity) - top of the existing found is 250mm below the top of the garage slab and the existing found is 280mm thick and aprox 500mm wide.
Problem is the large Sycamore approx. 3m from the wall (on neighbouring land). Now, here's the tricky bit - the Sycamore is raise up on a mound approx. 1m above ground level. The ground slopes down towards my wall. Here's a badly drawn sketch:-
At the moment my architect and building regs can't agree on how deep the founds should be. Architect says no underpinning should be necessary, building regs want 4ft founds!
I'm quite happy to underpin if that's what's needed, but am very reluctant if it's not 100% necessary. The current wall and tree have been there for 40+ years and there's no sign of any movement at all.
Who wins - architect or building regs?
Andy
Problem is the large Sycamore approx. 3m from the wall (on neighbouring land). Now, here's the tricky bit - the Sycamore is raise up on a mound approx. 1m above ground level. The ground slopes down towards my wall. Here's a badly drawn sketch:-
At the moment my architect and building regs can't agree on how deep the founds should be. Architect says no underpinning should be necessary, building regs want 4ft founds!
I'm quite happy to underpin if that's what's needed, but am very reluctant if it's not 100% necessary. The current wall and tree have been there for 40+ years and there's no sign of any movement at all.
Who wins - architect or building regs?
Andy




