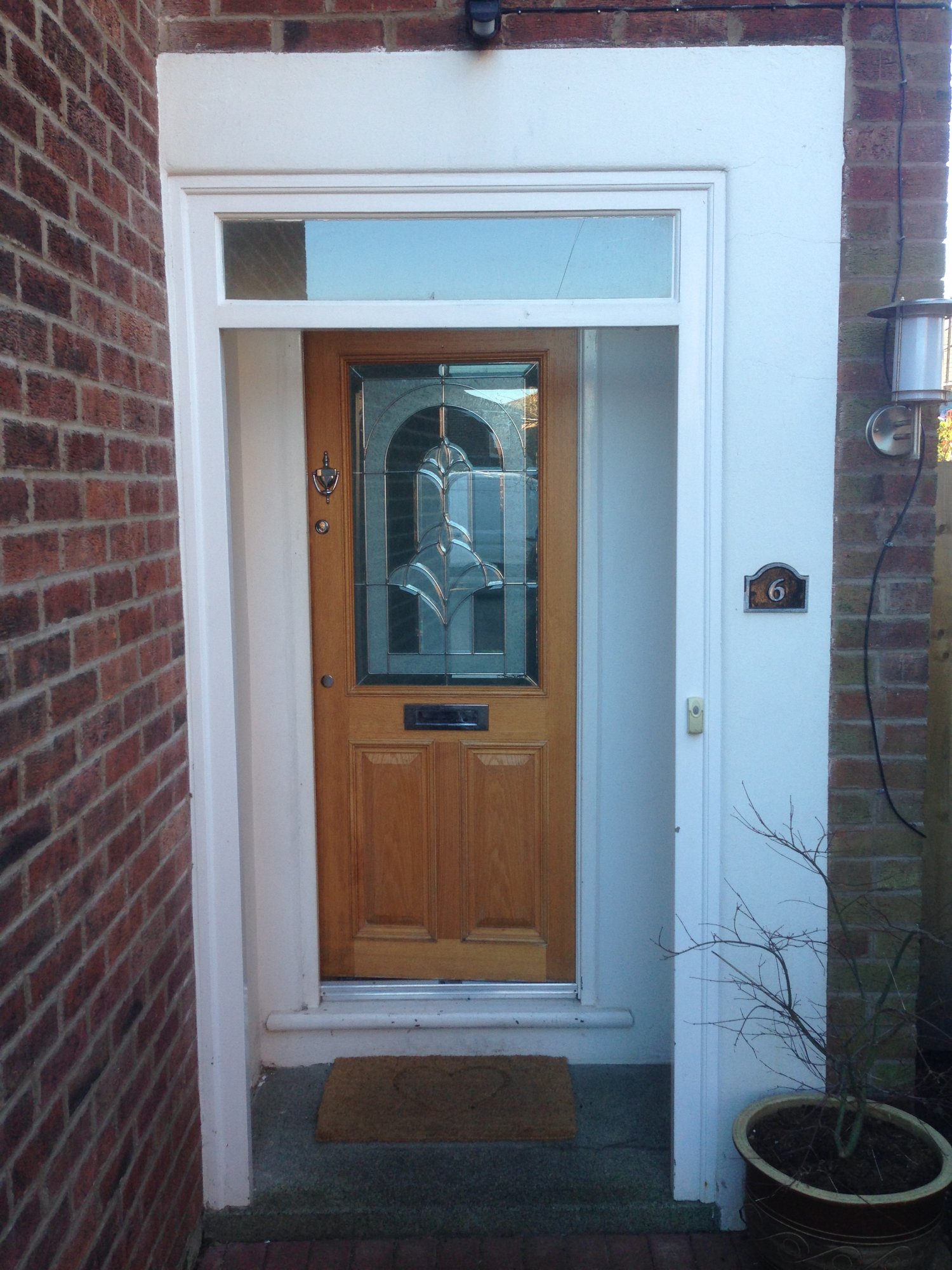I have an awful porch (see the pictures)
and I'd like to make it better. Because its located on the side of the house I can't put a pitched roof on without adding a drain and guttering which I think will look messy. I like things symmetrical so I want to go for something like this (apologies for my lack of photoshop skills)...
My question is - i'll need to create a brick wall, on the left of the image, up to the height of the existing lintel (if there is one - i'll bet anyone the existing door frame is holding up the bricks above!!!). As this will only be one course deep and 250mm wide can I simply build onto the current concrete porch base?? (which is a concrete slab)
The whole thing will be rendered afterwards and its simply a non supporting wall to make the porch look symmetrical. Once this is done i'll get a composite door and top light to fit the recess.
My question is - i'll need to create a brick wall, on the left of the image, up to the height of the existing lintel (if there is one - i'll bet anyone the existing door frame is holding up the bricks above!!!). As this will only be one course deep and 250mm wide can I simply build onto the current concrete porch base?? (which is a concrete slab)
The whole thing will be rendered afterwards and its simply a non supporting wall to make the porch look symmetrical. Once this is done i'll get a composite door and top light to fit the recess.
Last edited:





