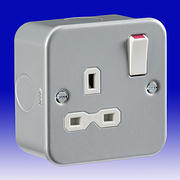I have a detached, single garage.
I have notions of converting the rear quarter or so into some form of a computer room/study.
There is a large south-facing single-glazed window with open views, and I think it would be really nice. I'm keen to get the PC out of the dining room, because I HATE having computers in public rooms or bedrooms. They just look crap.
The rest of the garage would be used for storing all the bikes and tools etc. The car is never and will never be in the garage itself.
There is a side door into the garage, and my plan would be to partition off the area for the study, and give it its own door inside the garage. The garage has a pitched timber roof, with ceiling joists sitting on top of breeze block walls, so plasterboarding a ceiling in the partition should also be very straightforward.
Power and lighting are already there, and broadband cabling would be easy to sort out.
The biggest issue, I suppose, would be heating. However, since it's south-facing and I could pack insulation between the stud partition and the walls, I'd hope the room stayed fairly warm anyway. I'd envisaged using a free-standing electric heater when necessary, and perhaps moving the PC back indoors in the very depths of winter.
For the concrete floor, I'd thought about sealing and tarting it up with some form of epoxy resin.
I'm interested to know if anyone has done anything similar. I'm also keen to hear from anyone who thinks this is all a VERY bad idea, and why.
Also, are there planning implications (and since I'm not planning to move for a VERY long time, if ever, would I really have to worry about them? )
)
I wouldn't plan on spending a huge amount of money on this, and I'd do all the work myself. Therefore, if planners ever did find out and object, it wouldn't be the end of the world if I had to pull it all down.
Any thoughts, positive or negative?
I have notions of converting the rear quarter or so into some form of a computer room/study.
There is a large south-facing single-glazed window with open views, and I think it would be really nice. I'm keen to get the PC out of the dining room, because I HATE having computers in public rooms or bedrooms. They just look crap.
The rest of the garage would be used for storing all the bikes and tools etc. The car is never and will never be in the garage itself.
There is a side door into the garage, and my plan would be to partition off the area for the study, and give it its own door inside the garage. The garage has a pitched timber roof, with ceiling joists sitting on top of breeze block walls, so plasterboarding a ceiling in the partition should also be very straightforward.
Power and lighting are already there, and broadband cabling would be easy to sort out.
The biggest issue, I suppose, would be heating. However, since it's south-facing and I could pack insulation between the stud partition and the walls, I'd hope the room stayed fairly warm anyway. I'd envisaged using a free-standing electric heater when necessary, and perhaps moving the PC back indoors in the very depths of winter.
For the concrete floor, I'd thought about sealing and tarting it up with some form of epoxy resin.
I'm interested to know if anyone has done anything similar. I'm also keen to hear from anyone who thinks this is all a VERY bad idea, and why.
Also, are there planning implications (and since I'm not planning to move for a VERY long time, if ever, would I really have to worry about them?
I wouldn't plan on spending a huge amount of money on this, and I'd do all the work myself. Therefore, if planners ever did find out and object, it wouldn't be the end of the world if I had to pull it all down.
Any thoughts, positive or negative?


