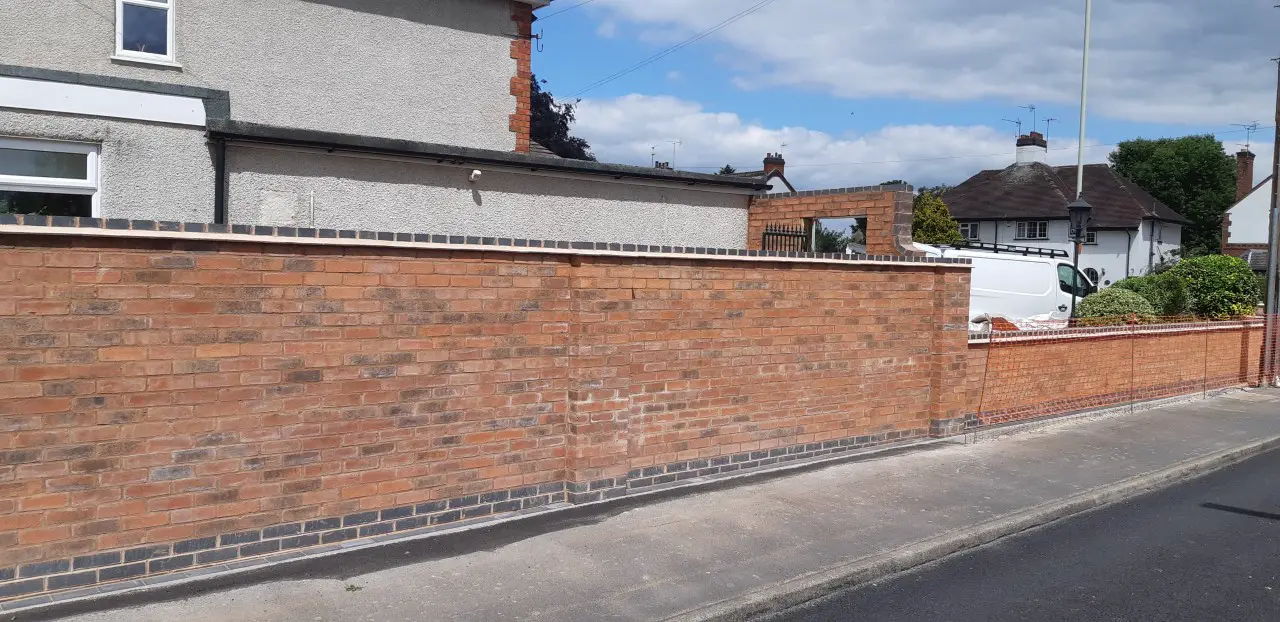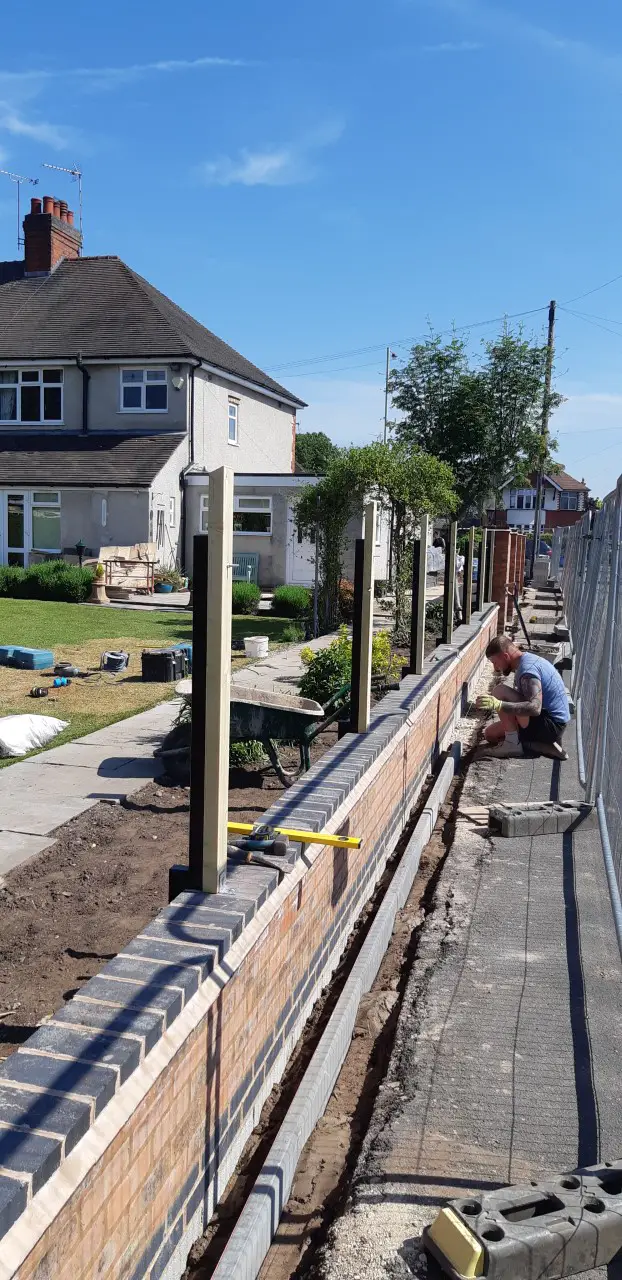- Joined
- 7 Feb 2010
- Messages
- 3,006
- Reaction score
- 332
- Country

Half brick garden wall, 2m high, 6m length. Pillars how often, and how deep? Thanks
Edited to say, same question for a 9" thick one brick wall, because on balance half brick is too narrow
Edited to say, same question for a 9" thick one brick wall, because on balance half brick is too narrow
Last edited:






