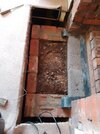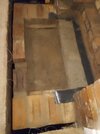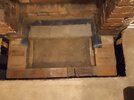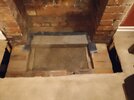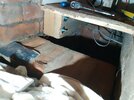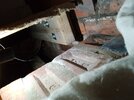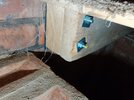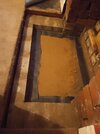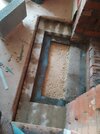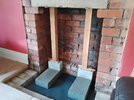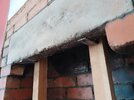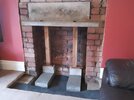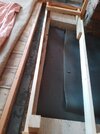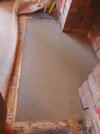- Joined
- 2 Feb 2024
- Messages
- 39
- Reaction score
- 0
- Country

Hi. I'm rebuilding my hearth and trying to install some sort of dpc/DPM. There is a bitumen dpc running in the main wall and I have managed to rake out a little of the joint above this to allow me to insert some dpc sheet. I've attached some pics which show where I'm at. Basically my next step will be to infill the central area with sand so it's flush upto the brick work then apply a membrane across the whole area. I will then shutter the edges and cast concrete upto floor level. I know it's not 100% correct as I've obviously not got the specified dpc overlaps (will have a about 60mm min). But I think it's the best I can do in the situation. I'm basically I novice and am open to constructive criticism so just posting on here to see if anyone can a assure me I'm roughly in the right track or b tell me I'm doing it all wrong. Thanks in advance

