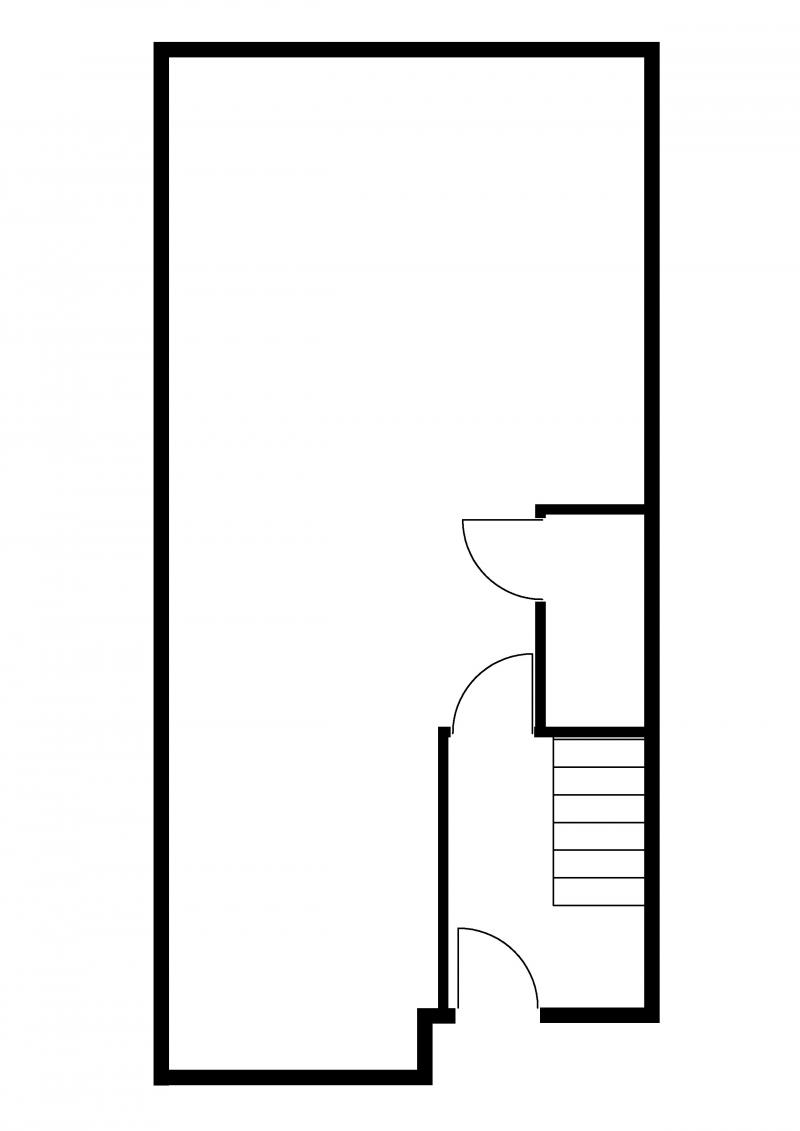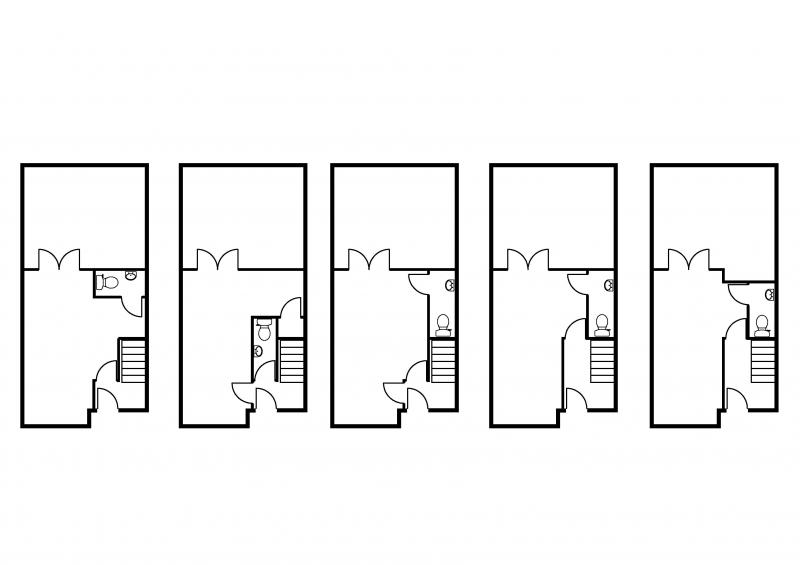I' living in modern terraced townhouse - its very narrow i think with kitchen to the front of house.
Living room goes across back of house.
I'm thinking of knocking the hall out and making the house open plan down stairs.
I will make small porch as u enter house to keep noise out of upstairs i have small kids
Toilet currently eats into kitchen so will move toilet to cubby hole understairs. However toilet will now really be in kitchen - what do people think of that ? I l know its not ideal but toilet will mainly be used by kids.
kitchen is currently very cramped and hard for a family to eat at table.
Was thinkingof running kitchen down the left handside of kitchen 5.5meters and across window. Do you think that leaving not enough space for my kitchen table or storage.
Really looking for some inspiration at this stage dont know where to start.
some pics attached.
Living room goes across back of house.
I'm thinking of knocking the hall out and making the house open plan down stairs.
I will make small porch as u enter house to keep noise out of upstairs i have small kids
Toilet currently eats into kitchen so will move toilet to cubby hole understairs. However toilet will now really be in kitchen - what do people think of that ? I l know its not ideal but toilet will mainly be used by kids.
kitchen is currently very cramped and hard for a family to eat at table.
Was thinkingof running kitchen down the left handside of kitchen 5.5meters and across window. Do you think that leaving not enough space for my kitchen table or storage.
Really looking for some inspiration at this stage dont know where to start.
some pics attached.









