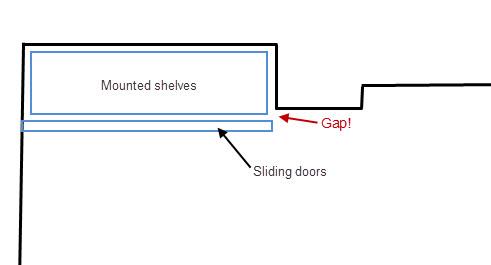Well, this is embarrassing, but here's the thing:
I bought shelves and sliding doors to build a built-in wardrobe in an alcove we have in the bedroom, and I've just noticed the alcove is about 10cm shallower than we thought (i.e. the shelves will stick out a bit, and the sliding door tracks will have to stick out from the alcove..
It's only too shallow on one side because the other side of the alcove is the room's corner. The question is: how can I make that other side deeper to close the gap between the sliding doors and the end of the alcove?
I have very little experience with DIY, but I really want to learn, so if you explain to me the basics of what I need to do I will be brave and do it! Should I buy a long panel of MDF and fix it to the wall? Can I fit it only from the end of the alcove somehow to not lose space from the inside of the wardrobe?
Any help would be deeply, deeply appreciated!!
Here's a diagram of the problem:
THANK YOU!
I bought shelves and sliding doors to build a built-in wardrobe in an alcove we have in the bedroom, and I've just noticed the alcove is about 10cm shallower than we thought (i.e. the shelves will stick out a bit, and the sliding door tracks will have to stick out from the alcove..
It's only too shallow on one side because the other side of the alcove is the room's corner. The question is: how can I make that other side deeper to close the gap between the sliding doors and the end of the alcove?
I have very little experience with DIY, but I really want to learn, so if you explain to me the basics of what I need to do I will be brave and do it! Should I buy a long panel of MDF and fix it to the wall? Can I fit it only from the end of the alcove somehow to not lose space from the inside of the wardrobe?
Any help would be deeply, deeply appreciated!!
Here's a diagram of the problem:
THANK YOU!


