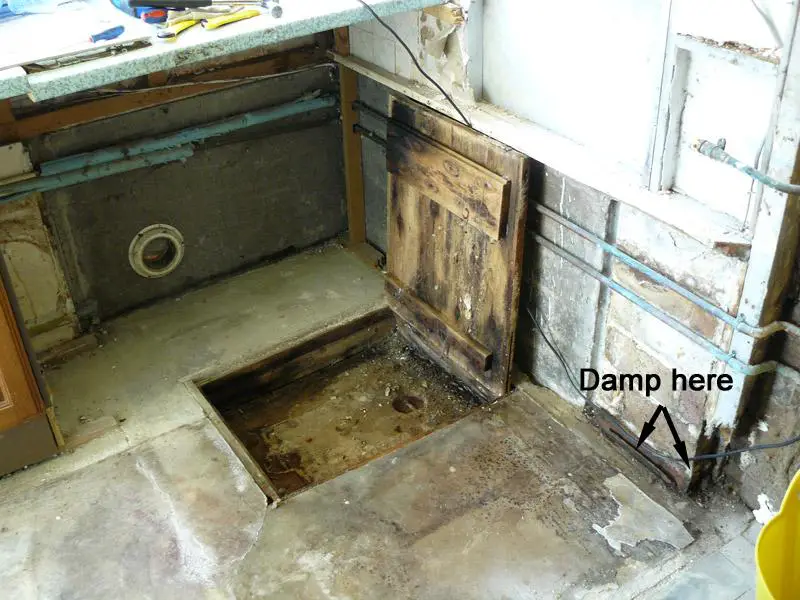First off, hello all!
We've just moved home (to return to be closer to family in Devon) and bought the best place we could afford.
Unfortunately, this late 1960's house does need more work than we noticed when we viewed, the kitchen being the most important.
We've managed to get hold of a very good deal on a kitchen and are keen to get installed having lived off sandwiches for the past 2 weeks!
Yesterday we ripped out the old kitchen and came across 2 problems...
The kitchen area extends into an old extension added to the property in the early 1970's which is single skinned.
I was hoping to add Celotex style boards to improve insulation.
We found damp at the edge where the original wall meets the extension wall. The house next door is attached (and empty) and access to the outside of this problem wall is nearly impossible due to garden divisions.
Our other issue is with a drain inspection cover in the floor. The actual cover sits approx. 150mm below the extension floor and had a wooden frame and cover installed over it. This has all got damp over the years and the wooden frame and begun to rot and therefore drop.
I'm worried that calling in a builder will mean he will condemn the whole structure and demand that we rebuild due to current building regs.
We simply don't have the money to replace the extension so are there any other options?
Thanks in advance for any hints/tips
David
We've just moved home (to return to be closer to family in Devon) and bought the best place we could afford.
Unfortunately, this late 1960's house does need more work than we noticed when we viewed, the kitchen being the most important.
We've managed to get hold of a very good deal on a kitchen and are keen to get installed having lived off sandwiches for the past 2 weeks!
Yesterday we ripped out the old kitchen and came across 2 problems...
The kitchen area extends into an old extension added to the property in the early 1970's which is single skinned.
I was hoping to add Celotex style boards to improve insulation.
We found damp at the edge where the original wall meets the extension wall. The house next door is attached (and empty) and access to the outside of this problem wall is nearly impossible due to garden divisions.
Our other issue is with a drain inspection cover in the floor. The actual cover sits approx. 150mm below the extension floor and had a wooden frame and cover installed over it. This has all got damp over the years and the wooden frame and begun to rot and therefore drop.
I'm worried that calling in a builder will mean he will condemn the whole structure and demand that we rebuild due to current building regs.
We simply don't have the money to replace the extension so are there any other options?
Thanks in advance for any hints/tips
David



