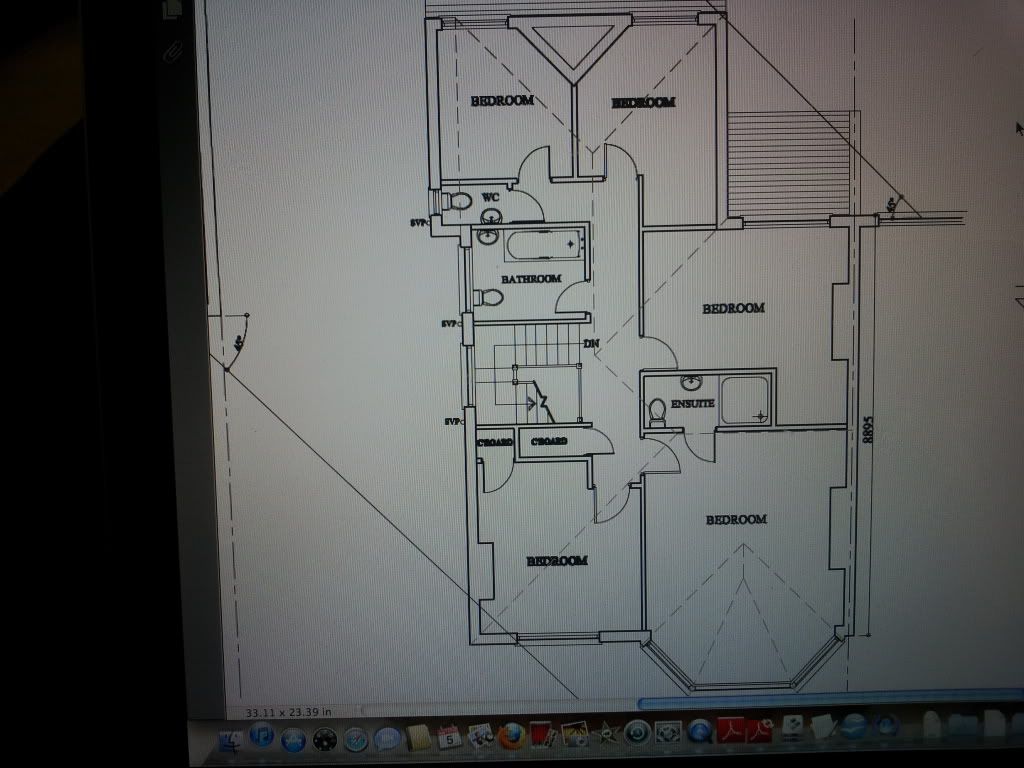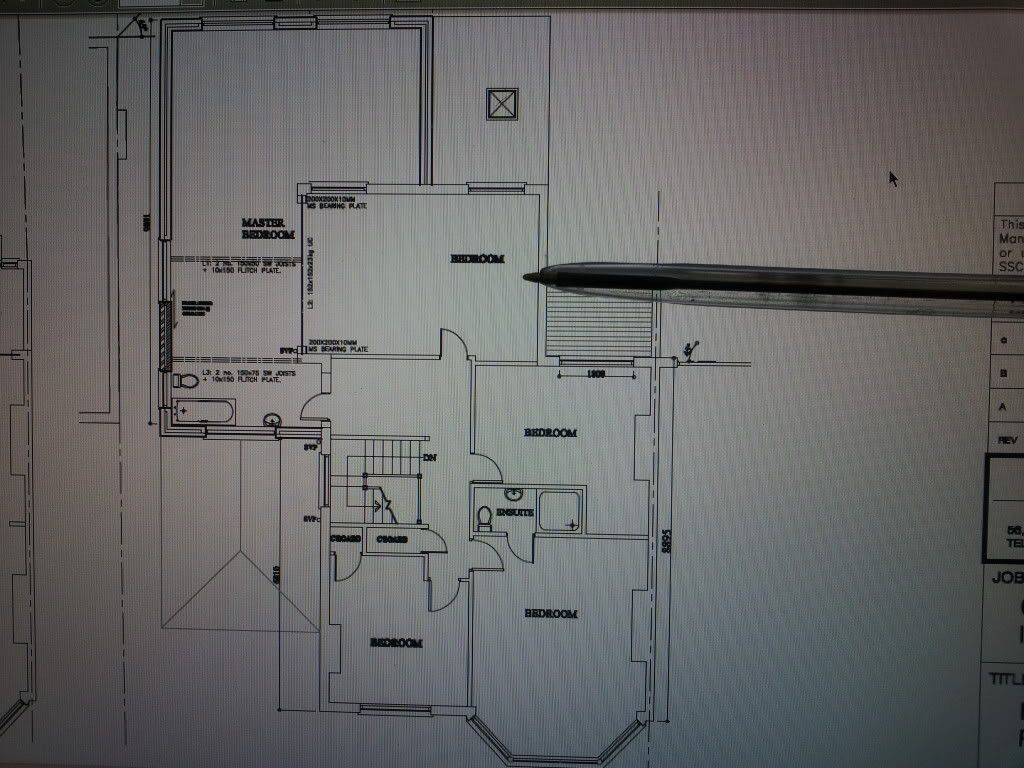Hi
I'm playing around with the potential internal configurations of a planned double storey extension. I am semi detached and ideally I would like to put a new shower/toilet on my attached side. This would mean quite a distance to the external unattached wall of my house where the soil stack is.
How do I figure out if this is feasible and if I can get an adequate fall?
If I can run the pipes diagonally through the shortest possible distance is is approx 13ft. If I have to run the pipes in a straight line then it is approx 20ft.
Many thanks
I'm playing around with the potential internal configurations of a planned double storey extension. I am semi detached and ideally I would like to put a new shower/toilet on my attached side. This would mean quite a distance to the external unattached wall of my house where the soil stack is.
How do I figure out if this is feasible and if I can get an adequate fall?
If I can run the pipes diagonally through the shortest possible distance is is approx 13ft. If I have to run the pipes in a straight line then it is approx 20ft.
Many thanks




