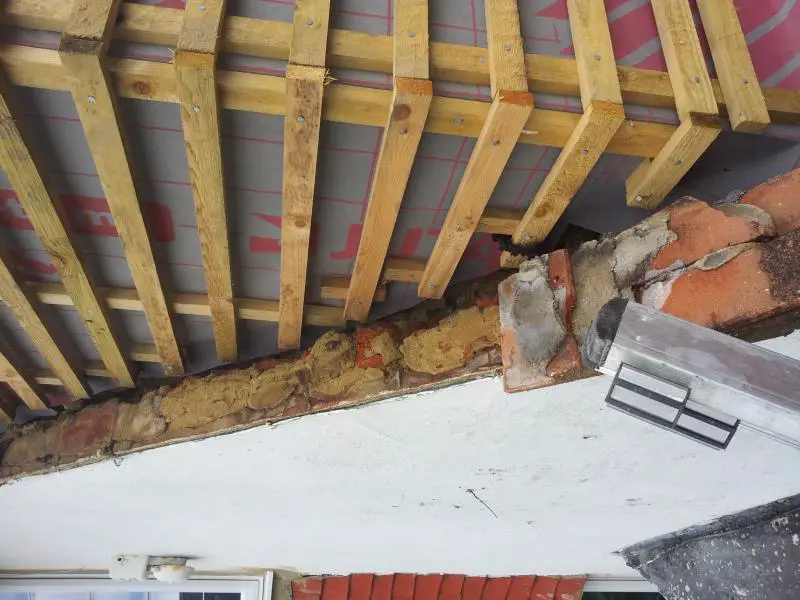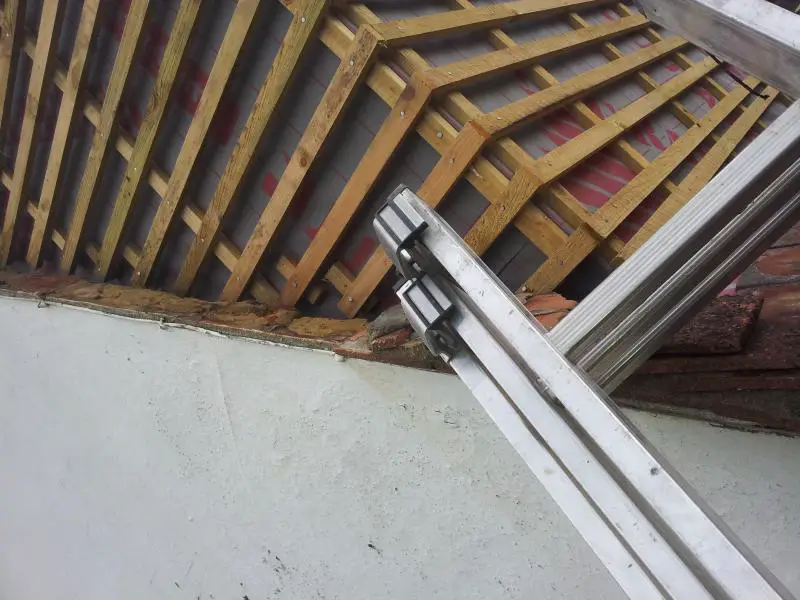We have built our dormer and now need to bed one row of tiles and install the soakers along the external wall.
A roofer has advised that we remove the existing mortar from the wall and screw down slates into the brickwork along the length of the wall and then lay the tiles onto a bed of mortar. However, I don't understand what purpose the slates would serve?
Can someone offer some advice as to how to go about this job and what the correct method of installing the tiles is?
A roofer has advised that we remove the existing mortar from the wall and screw down slates into the brickwork along the length of the wall and then lay the tiles onto a bed of mortar. However, I don't understand what purpose the slates would serve?
Can someone offer some advice as to how to go about this job and what the correct method of installing the tiles is?



