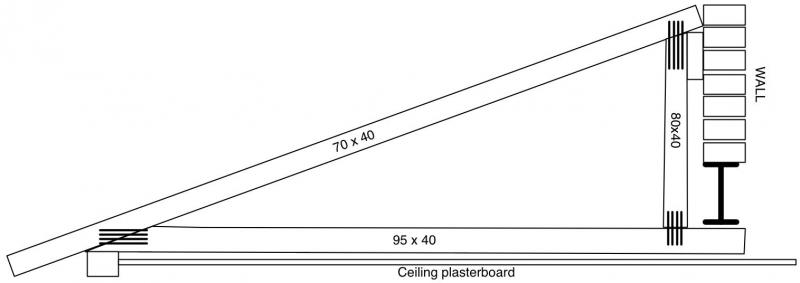I am planning on inserting 2 78x98 velux windows in my kitchen. This has a partial single storey extension built as standard as part of the David Wilson home.
The extension measures approx 6m x 2m. The roof structure is made from 600mm centre trusses (see diagram) supported by the ridge plate bolted to the brick work and wall plate. The main wall of the house is supported by a steel lintel (see diagram). As far I can see, all the roof forces are transmitted through the ridge plate and the wall plate. The vertical timber (?name!) does not seem to figure in the load distribution in anyway, other than supporting the ceiling joist.
1. I assume that according to BR I need to double up on rafters to support the velux, as well as the headers and joiners.
2. Looking at the attached diagram, is it reasonable to fix a similar 70x40mm rafter to the existing - my concern that without any bird foot type joint the original rafter will carry all the force vertically into the wall plate. Is is reasonable to just nail/screw the members.
3. Or should I mimic the existing truss structure? If so, what is the best way to join the three sides both to each other and to the existing truss.
Many thanks in advance for any helpful advice offered!
The extension measures approx 6m x 2m. The roof structure is made from 600mm centre trusses (see diagram) supported by the ridge plate bolted to the brick work and wall plate. The main wall of the house is supported by a steel lintel (see diagram). As far I can see, all the roof forces are transmitted through the ridge plate and the wall plate. The vertical timber (?name!) does not seem to figure in the load distribution in anyway, other than supporting the ceiling joist.
1. I assume that according to BR I need to double up on rafters to support the velux, as well as the headers and joiners.
2. Looking at the attached diagram, is it reasonable to fix a similar 70x40mm rafter to the existing - my concern that without any bird foot type joint the original rafter will carry all the force vertically into the wall plate. Is is reasonable to just nail/screw the members.
3. Or should I mimic the existing truss structure? If so, what is the best way to join the three sides both to each other and to the existing truss.
Many thanks in advance for any helpful advice offered!


