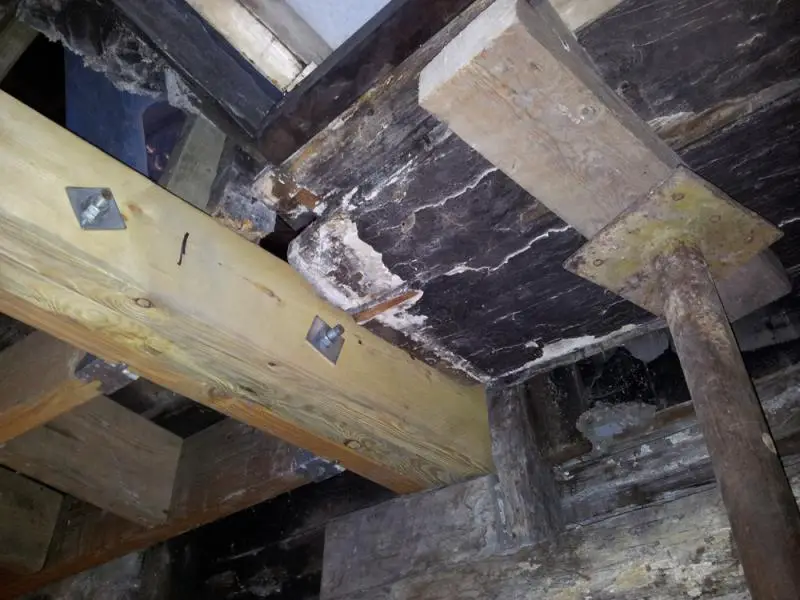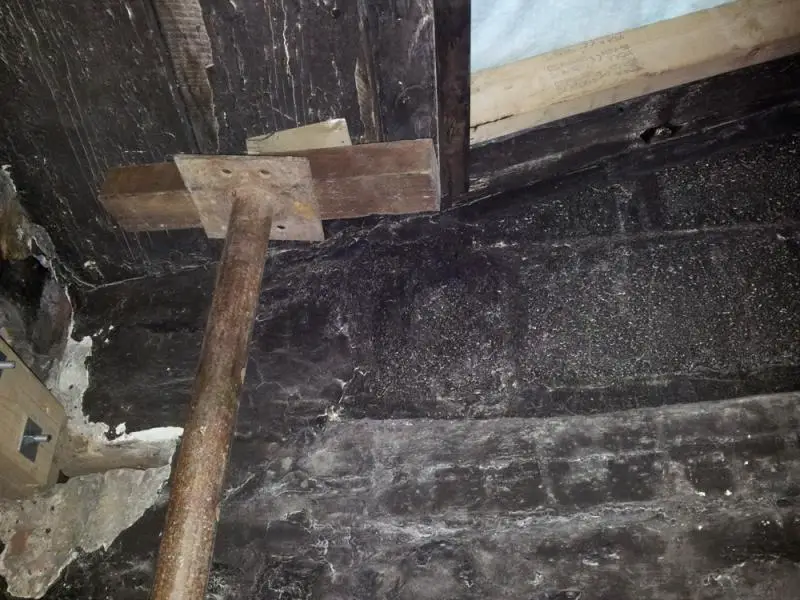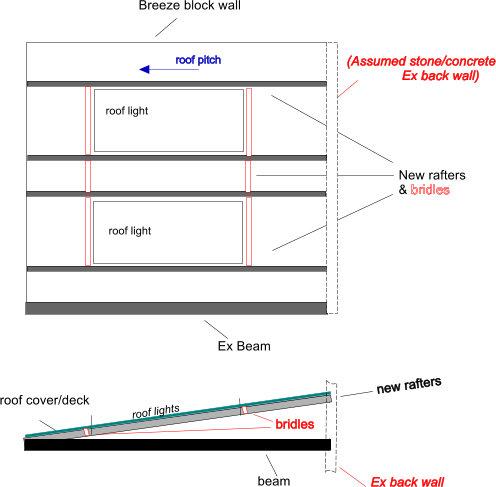hi all,
I have a bit of a conundrum here, I need to add a supporting beam to an existing bit of my building. on one side I have timber, the other side is breezeblock (not sure what type?) I am wondering what the best method of attaching the beam to this breeze block wall will be? This is near the top of the block wall too, and the wall isn't level its angled.
1. Bolt (resin or compression) a member then add joist hanger to this member?
2. screw (nail?) a joist hanger directly to the breeze block?
3. cut out a hole in the breeze block and sit the beam on the block directly?
out of all of these number 2 is the easiest for me to complete, but I don't know if it will be strong enough, or compliant?
cheers.
I have a bit of a conundrum here, I need to add a supporting beam to an existing bit of my building. on one side I have timber, the other side is breezeblock (not sure what type?) I am wondering what the best method of attaching the beam to this breeze block wall will be? This is near the top of the block wall too, and the wall isn't level its angled.
1. Bolt (resin or compression) a member then add joist hanger to this member?
2. screw (nail?) a joist hanger directly to the breeze block?
3. cut out a hole in the breeze block and sit the beam on the block directly?
out of all of these number 2 is the easiest for me to complete, but I don't know if it will be strong enough, or compliant?
cheers.






