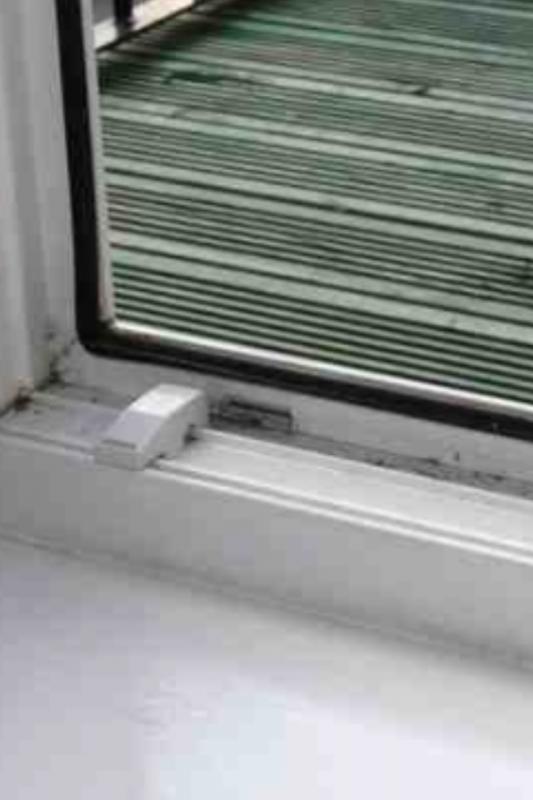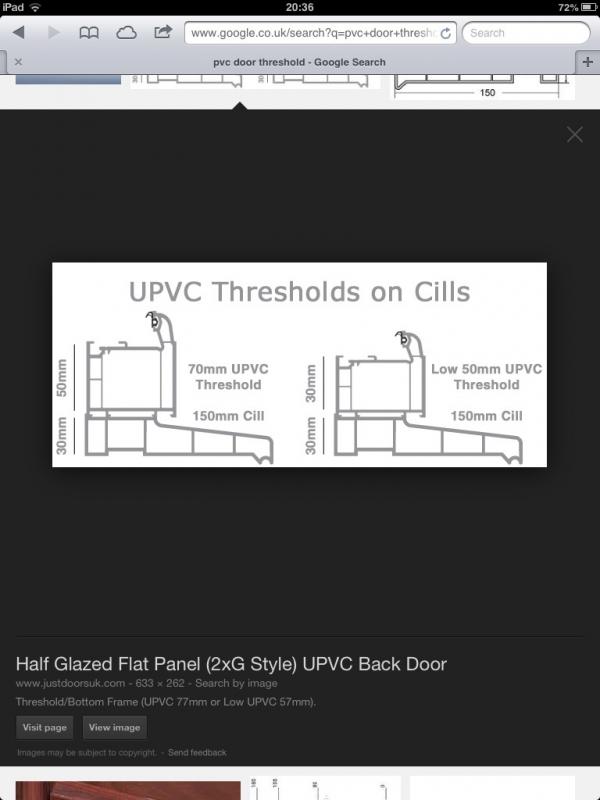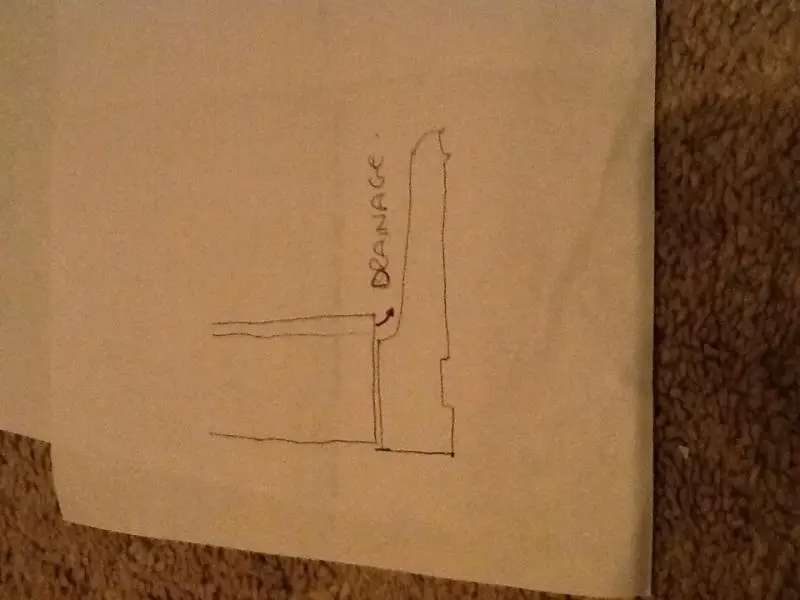There is a river of water getting into the flat underneath me after every time it rains hard...like all of Dec, Jan and Feb! I notice that there is a small gap between the bottom of the window and the frame, with larger gaps at the ends. I was told that there should be an escape gap for water under the frame where it sits on the sill but there is no gap at all. So, all this torrential rain runs down these large windows (over 2m high) and gets into the frame but cannot escape. It then finds its way very easily into the flat below and has ruined the ceiling and flooring there. What is the gap for? How can I block the gap? This is a large sliding patio door and it will be a nightmare to take out to investigate. The gap has a brush along it now filled with moss. Thanks for any feedback you can give.
Noel
Noel





