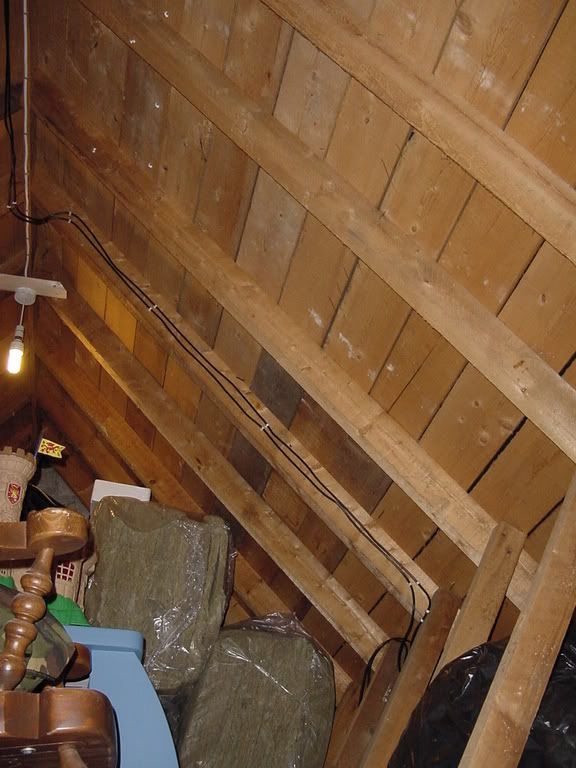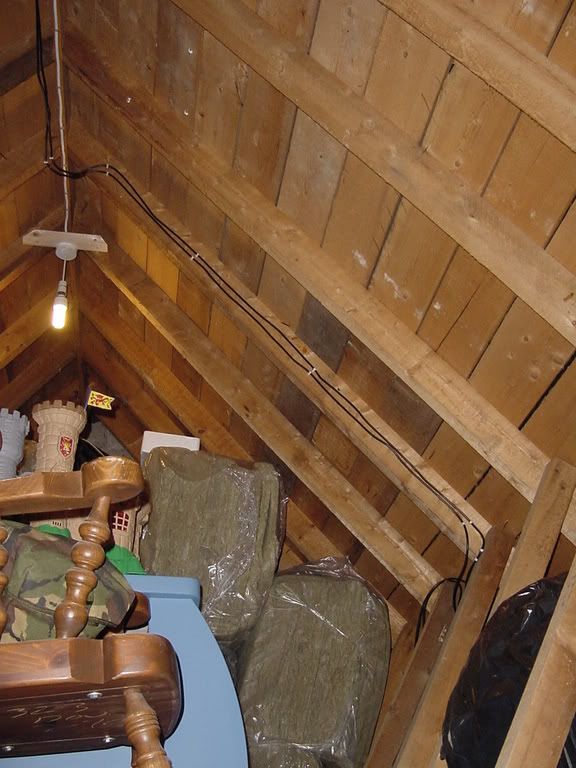Hi all,
This is as usual just a fact finding message to see if what i want to do is both feasible and within the meagre costings i've got.
I'm planning a loft conversion with as much work done by myself as can be done. As per usual the experience level (both professional and amateur) within this hub will dictate the way that i go with this project.
First i've had a structural survey done with a view to stairs access and structural integrity (weight loading ) of the loft area, both were good.
The loft beams are 100mm deep, i believe that i need a 50mm airflow between the roof and the insulation but then i get a bit confused, various literature and other people have different views a to what sequence goes next.

I would like the easy option of 'Kingspan' type cladding 50 mm thick, foil backed plasterboard then loft room but i will bow to whatever other options that people in the forum have had.

As per usual i thank you all in advance
Dinger
This is as usual just a fact finding message to see if what i want to do is both feasible and within the meagre costings i've got.
I'm planning a loft conversion with as much work done by myself as can be done. As per usual the experience level (both professional and amateur) within this hub will dictate the way that i go with this project.
First i've had a structural survey done with a view to stairs access and structural integrity (weight loading ) of the loft area, both were good.
The loft beams are 100mm deep, i believe that i need a 50mm airflow between the roof and the insulation but then i get a bit confused, various literature and other people have different views a to what sequence goes next.

I would like the easy option of 'Kingspan' type cladding 50 mm thick, foil backed plasterboard then loft room but i will bow to whatever other options that people in the forum have had.

As per usual i thank you all in advance
Dinger


