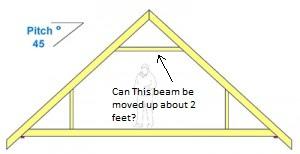You are using an out of date browser. It may not display this or other websites correctly.
You should upgrade or use an alternative browser.
You should upgrade or use an alternative browser.
Loft Conversion
- Thread starter kerr30
- Start date
Sponsored Links
Maybe...it depends on number of factors...
Rafter depth, width, length, spacing...
Are the dormer walls new, and do/will they support the rafters?
If they do/will, have the new floors joists been designed for the roof load, or are you putting in steel beams?
There's nearly always a way of getting the room you need...some much more expensive than others.
Best thing would be to get an SE to do some calcs...
Rafter depth, width, length, spacing...
Are the dormer walls new, and do/will they support the rafters?
If they do/will, have the new floors joists been designed for the roof load, or are you putting in steel beams?
There's nearly always a way of getting the room you need...some much more expensive than others.
Best thing would be to get an SE to do some calcs...
Building was built in 1937 and its all wood, same as the picture, the area space is 12ft x 24ft and 5ft high. the spacing between the floor joists and the top rafters is 1.5ft. The area wont be used for anything heavy.
Answer is probably no then...doesn't sound like a "proper" conversion so you can't use the dormer walls for support and assume the distance between supports has been reduced.Building was built in 1937 and its all wood, same as the picture, the area space is 12ft x 24ft and 5ft high. the spacing between the floor joists and the top rafters is 1.5ft. The area wont be used for anything heavy.
The ties were put in for a reason, and without remedial work, moving the ties will weaken the stucture...
As I said, if you want to be sure, get an SE in.
Sponsored Links
Loft Conversion
I am putting floor boards down and am wondering if the top beams can be moved up about a foot? Thanx
Dont remove them, your roof will do splits.
They are set at that height to stop the roof collapsing down ontop of the house.
If you take an actual picture of the loft maybe we will get a better picture.
But you need understand, that you and your family life below, do a proper job!
It wouldn't be that bad! The joists at the base are tying the rafters and preventing spread...but the top collars are strutting between the rafters and reducing the stresses in them. Remove them and your roof might start to sag under snow load or even its own weight.Loft Conversion
I am putting floor boards down and am wondering if the top beams can be moved up about a foot? Thanx
Dont remove them, your roof will do splits.
They are set at that height to stop the roof collapsing down on top of the house.
Haven't you heard RR, ibby is now the forums leading loft expert! 
I know who to ask when I want to get mine done thenHaven't you heard RR, ibby is now the forums leading loft expert!
Haven't you heard RR, ibby is now the forums leading loft expert!
I will be an expert by the time I am finished asking all my questions
I know who to ask when I want to get mine done thenHaven't you heard RR, ibby is now the forums leading loft expert!

Your always welcomed.
Just give me a pm when you get stuck
DIYnot Local
Staff member
If you need to find a tradesperson to get your job done, please try our local search below, or if you are doing it yourself you can find suppliers local to you.
Select the supplier or trade you require, enter your location to begin your search.
Please select a service and enter a location to continue...
Are you a trade or supplier? You can create your listing free at DIYnot Local
Sponsored Links


