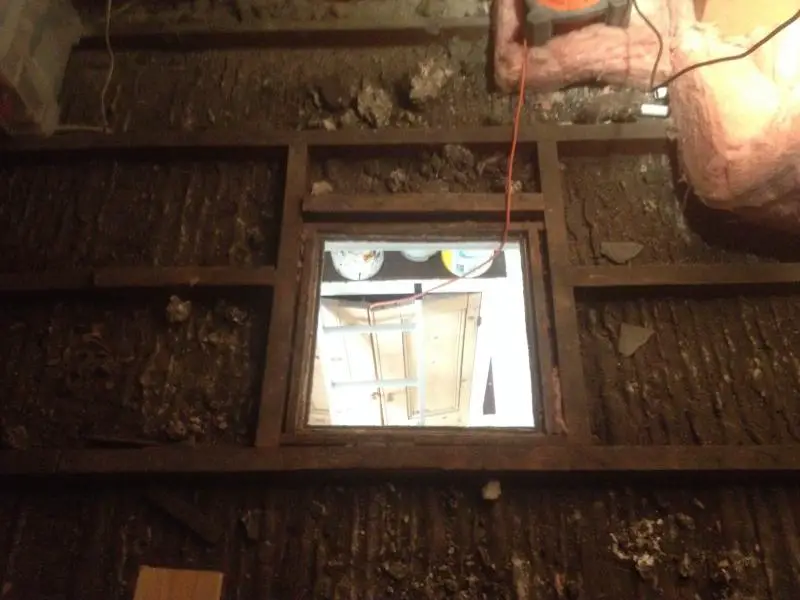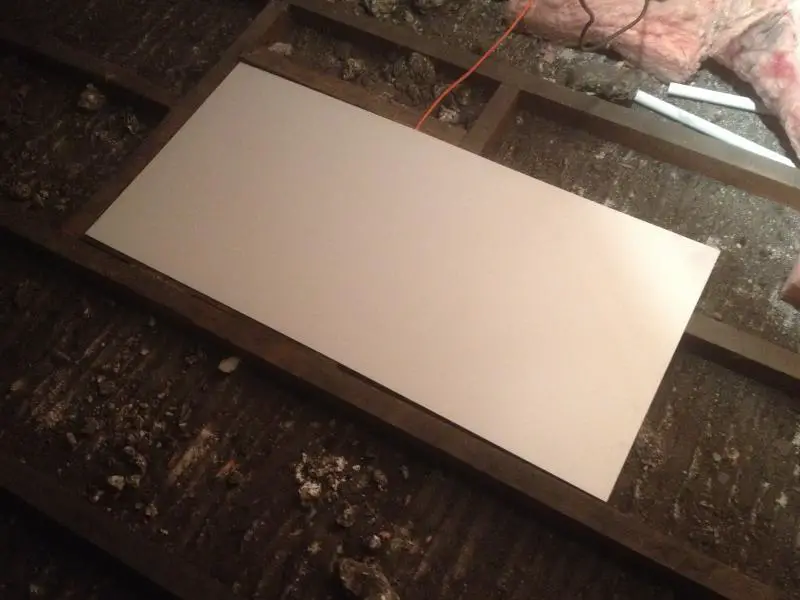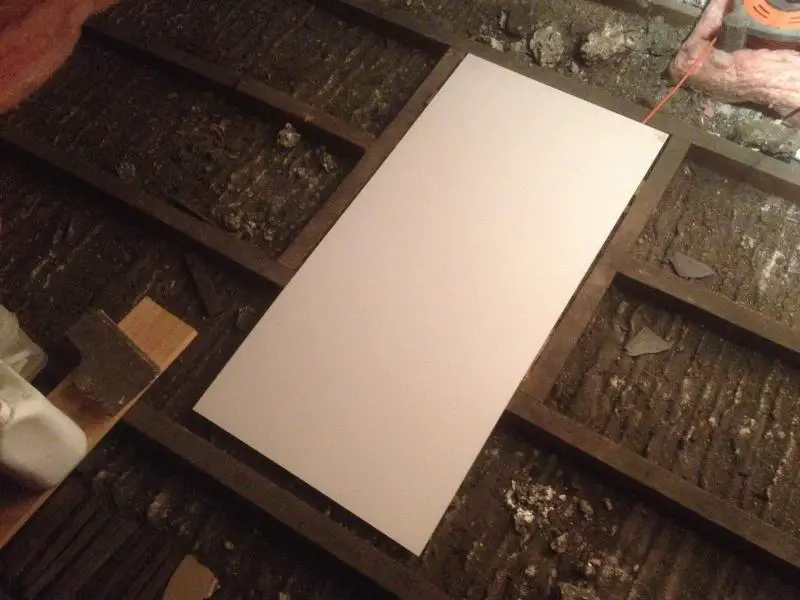Below is a picture of my current loft hatch. I have a new larger hatch to fit.
I'm planning on having the new hatch run like this so as not to cut through another joist:
This means I'm just shortening the existing cut joist.
Just wanted a second opinion that I'm doing the right thing?
Thanks!
I'm planning on having the new hatch run like this so as not to cut through another joist:
This means I'm just shortening the existing cut joist.
Just wanted a second opinion that I'm doing the right thing?
Thanks!




