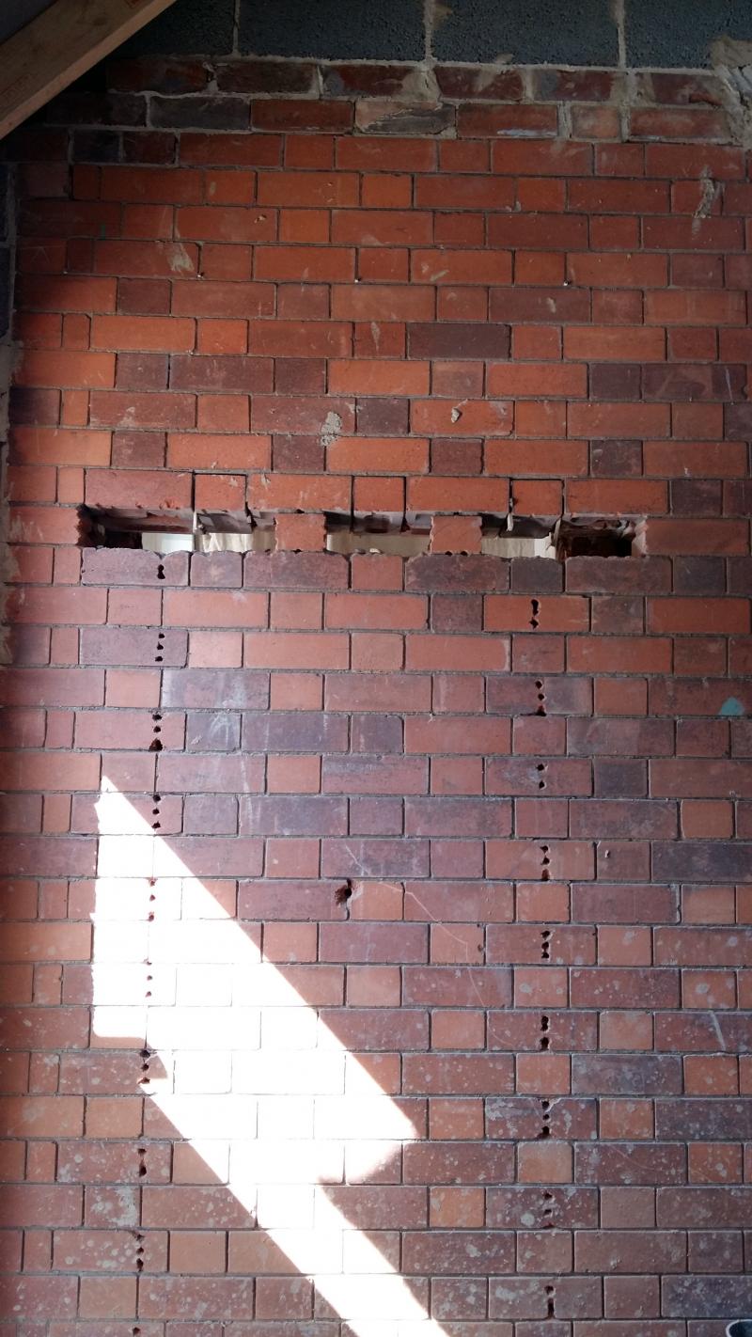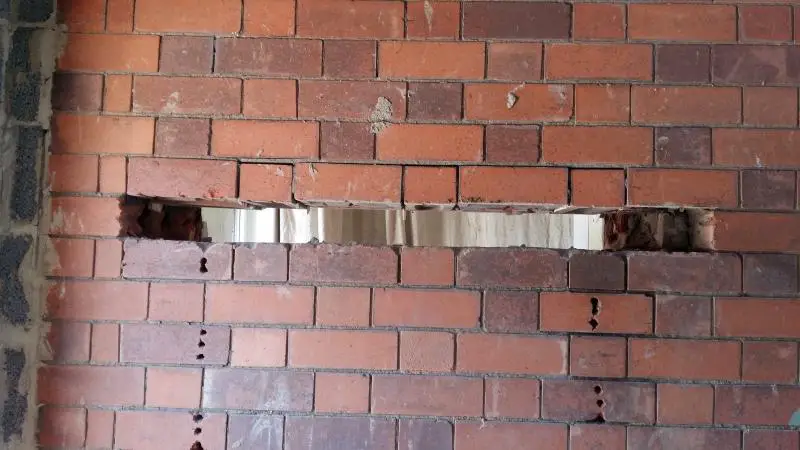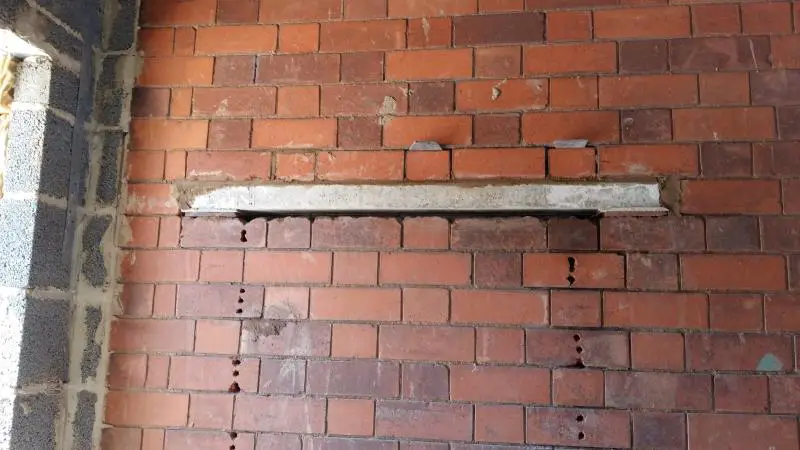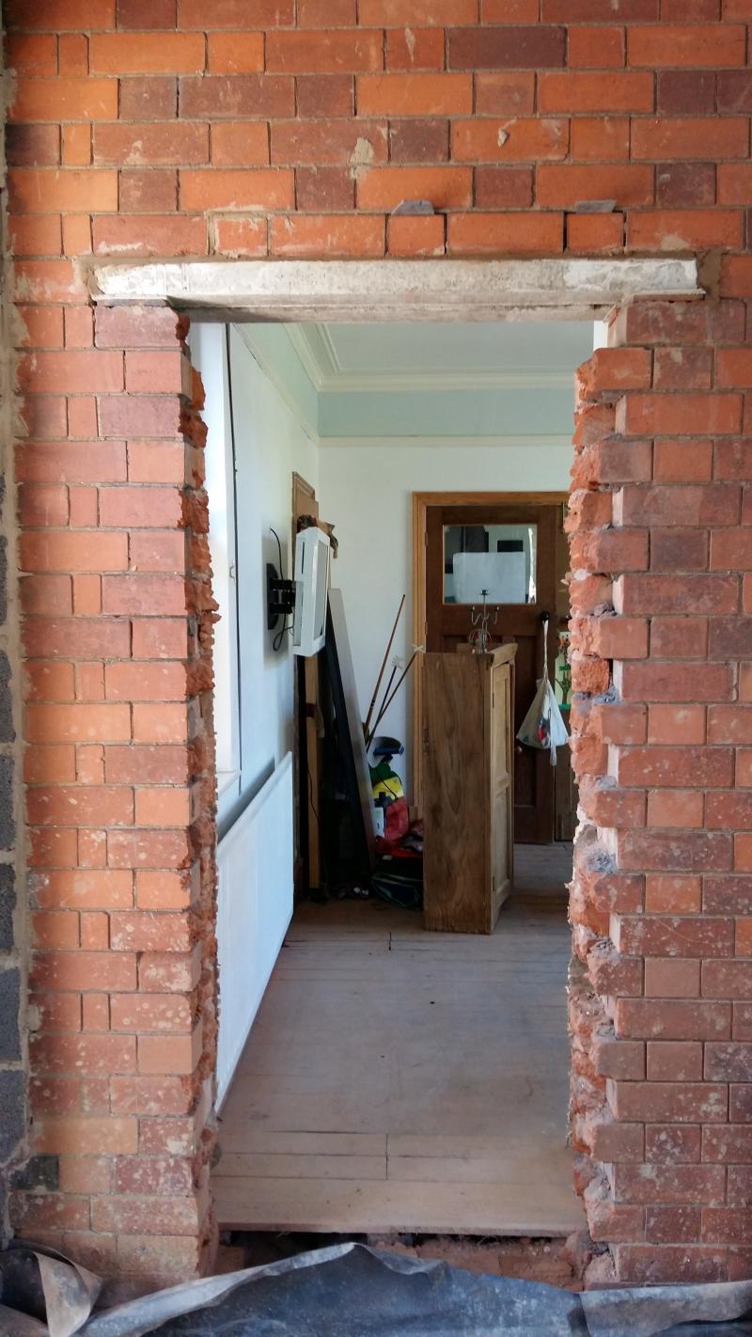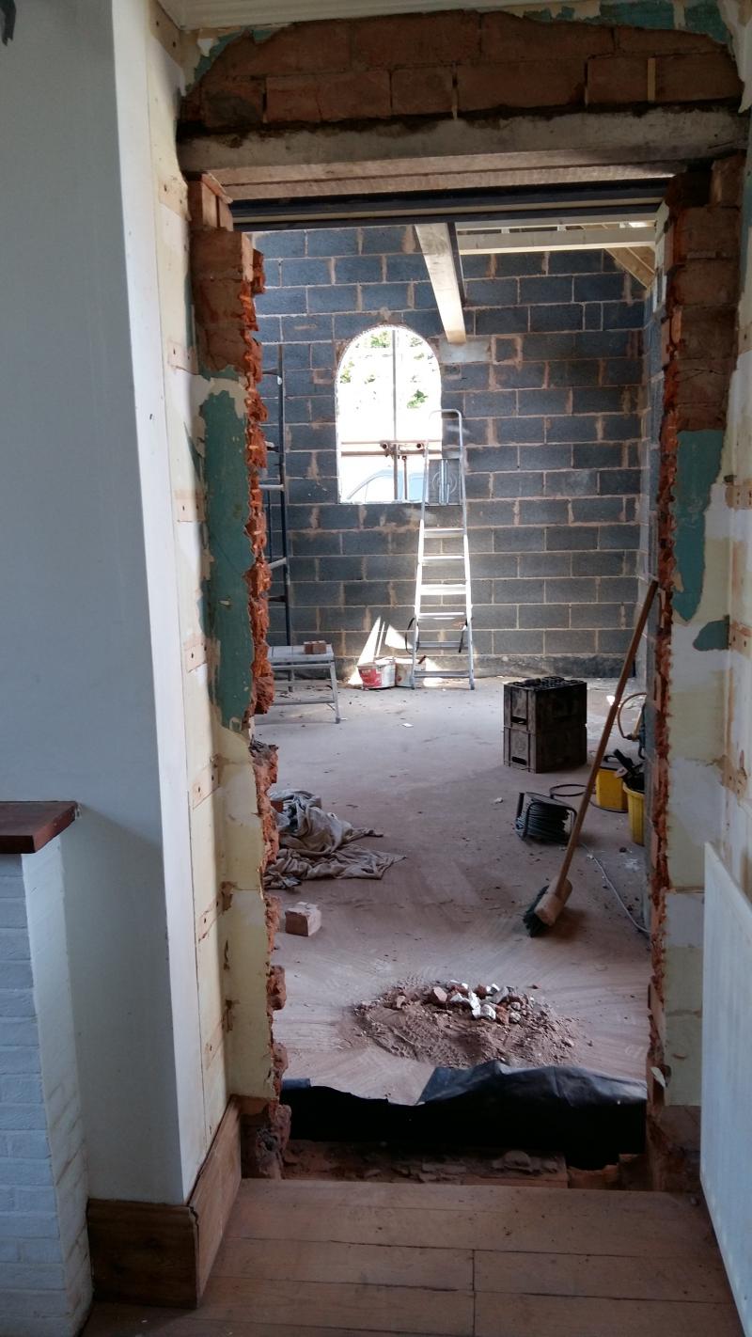Questions are often asked as to whether props are required when removing masonry i.e. when knocking through etc. I say use common sense when dealing with smaller door sized openings.
These pictures are of a job we did yesterday and it was done with no props although we did bring a pair just in case. It's a one brick thick (9") wall with headers although many of the headers are snappers. The mortar is not brilliant so we expected some loosening. I used small wooden wedges, knocked into the perp's to prevent any of the bricks from dropping, as soon as they showed signs.
We also left the odd brick in whilst removing most of the lintel bearing as to preserve the bricks above......
These pictures are of a job we did yesterday and it was done with no props although we did bring a pair just in case. It's a one brick thick (9") wall with headers although many of the headers are snappers. The mortar is not brilliant so we expected some loosening. I used small wooden wedges, knocked into the perp's to prevent any of the bricks from dropping, as soon as they showed signs.
We also left the odd brick in whilst removing most of the lintel bearing as to preserve the bricks above......


