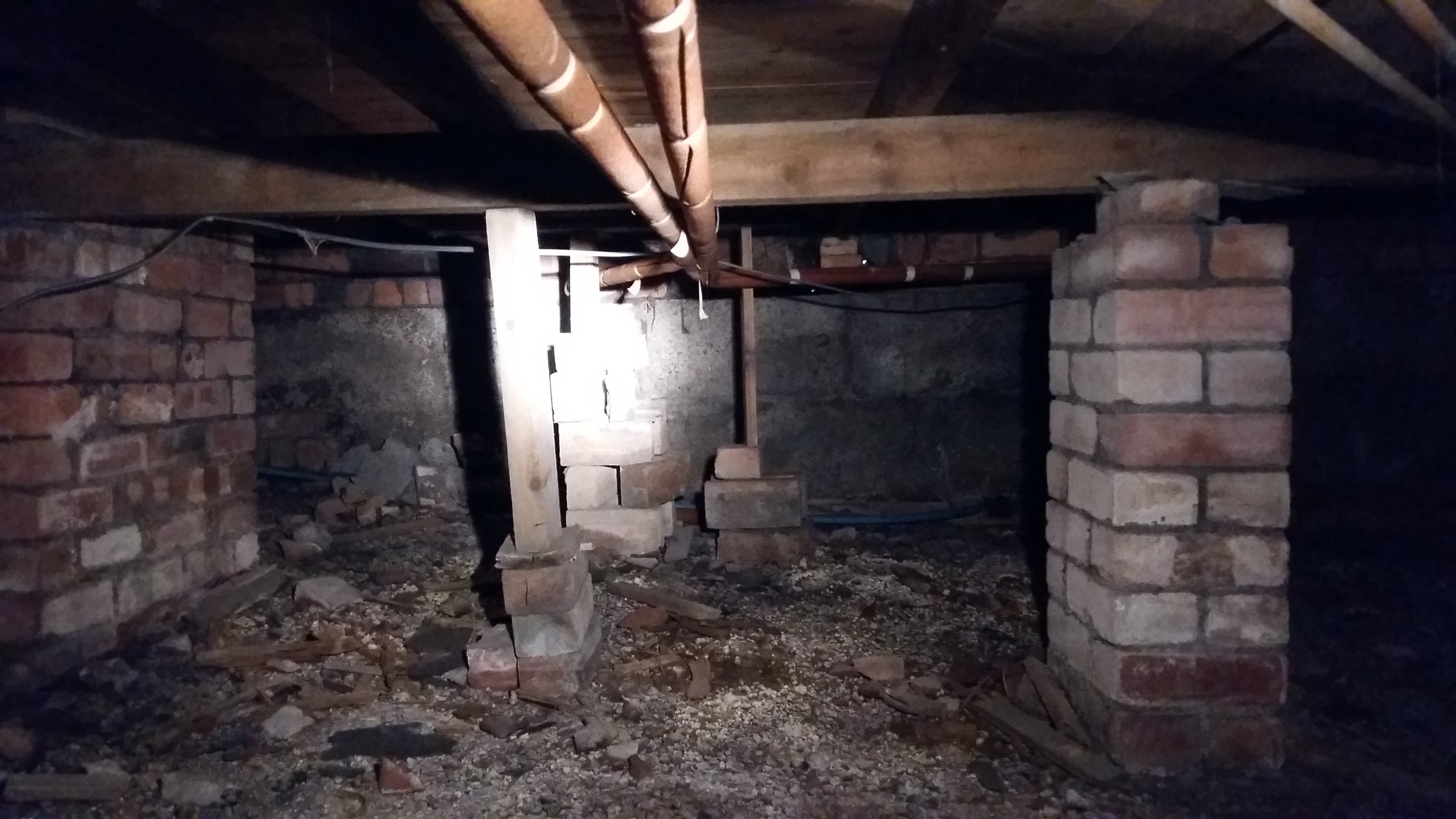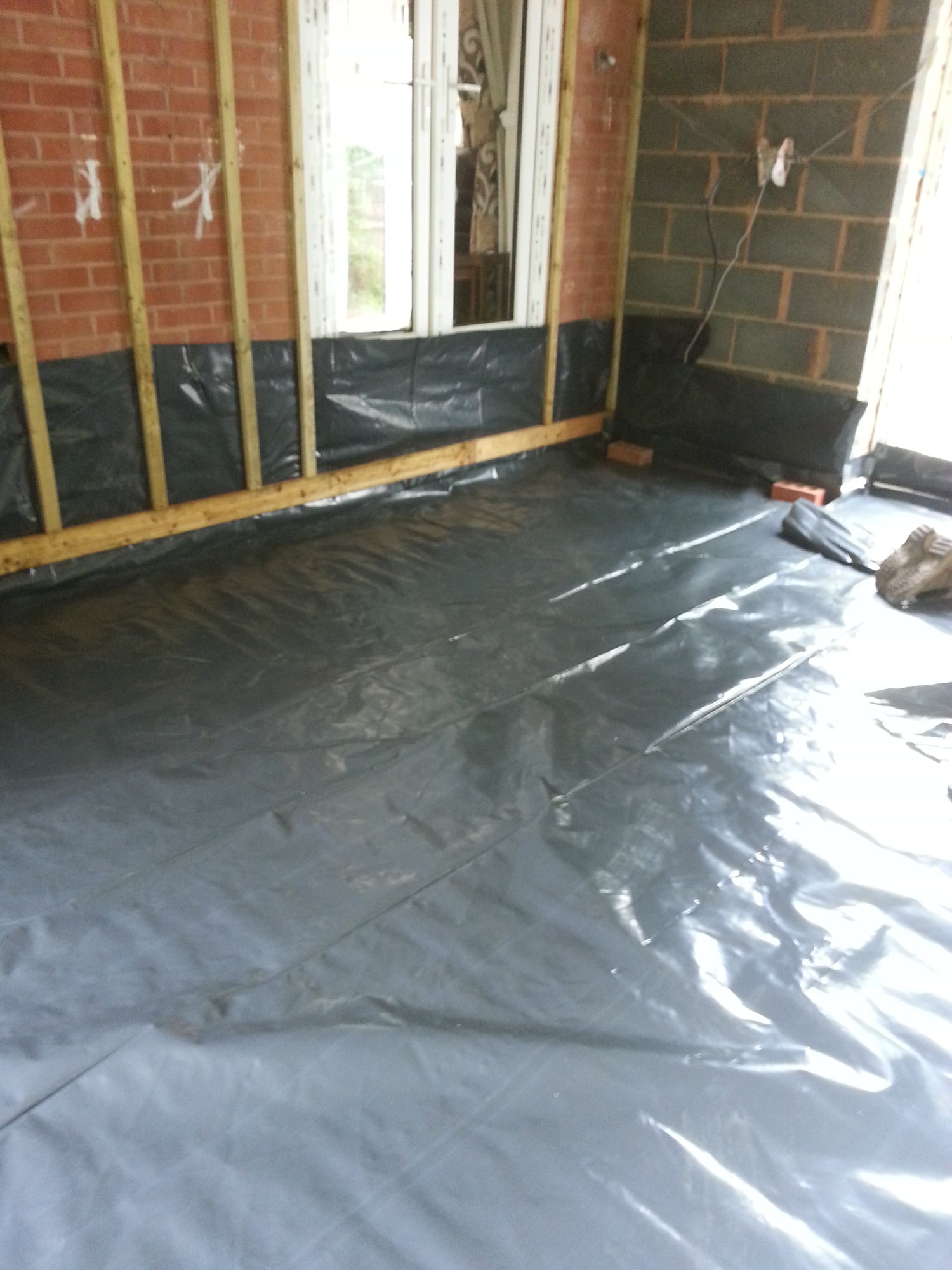Hi,
I'm going through with a new house purchase (bungalow) at the moment and looking doing a fair bit of work to it..
One thing I'm talking to my architect about at the moment is the possibility of lifting the eaves and the ridge height (yeah yeah I know got to get that past planning..)
One of the options I have is lowering the ground floor as it has a large void due to being on a slope.
Assuming I deal with the front and ensure ground level isnt bridging my 'artificiial - new dpc /floor height' - keep reading for understanding the quotes
So assuming I ensure that the ground isnt bridging the floor joist height as per above, what have people done regarding 'new' dpc's before - walls will be dot and dab plaster board, or could be studded over some sort of membrane..
Are chemically injected DPC's as crap as I suspect?
What options are out there?
Cheers
David
I'm going through with a new house purchase (bungalow) at the moment and looking doing a fair bit of work to it..
One thing I'm talking to my architect about at the moment is the possibility of lifting the eaves and the ridge height (yeah yeah I know got to get that past planning..)
One of the options I have is lowering the ground floor as it has a large void due to being on a slope.
Assuming I deal with the front and ensure ground level isnt bridging my 'artificiial - new dpc /floor height' - keep reading for understanding the quotes
So assuming I ensure that the ground isnt bridging the floor joist height as per above, what have people done regarding 'new' dpc's before - walls will be dot and dab plaster board, or could be studded over some sort of membrane..
Are chemically injected DPC's as crap as I suspect?
What options are out there?
Cheers
David




