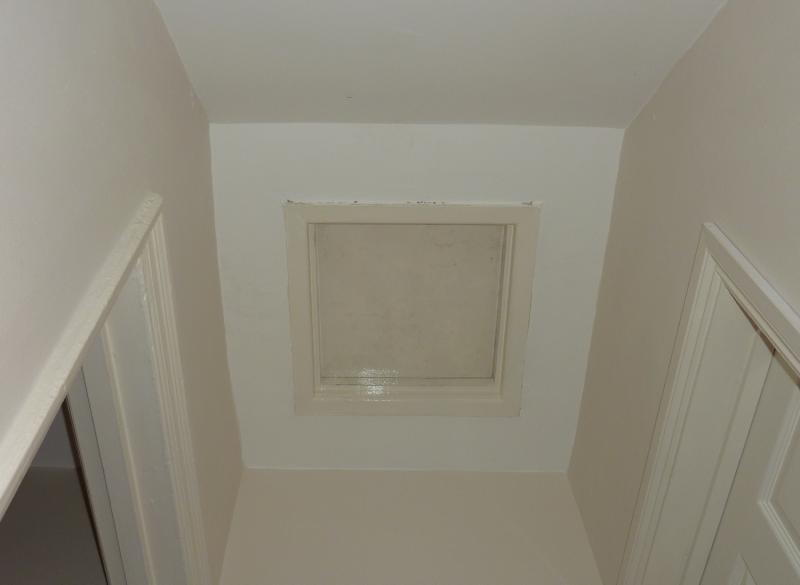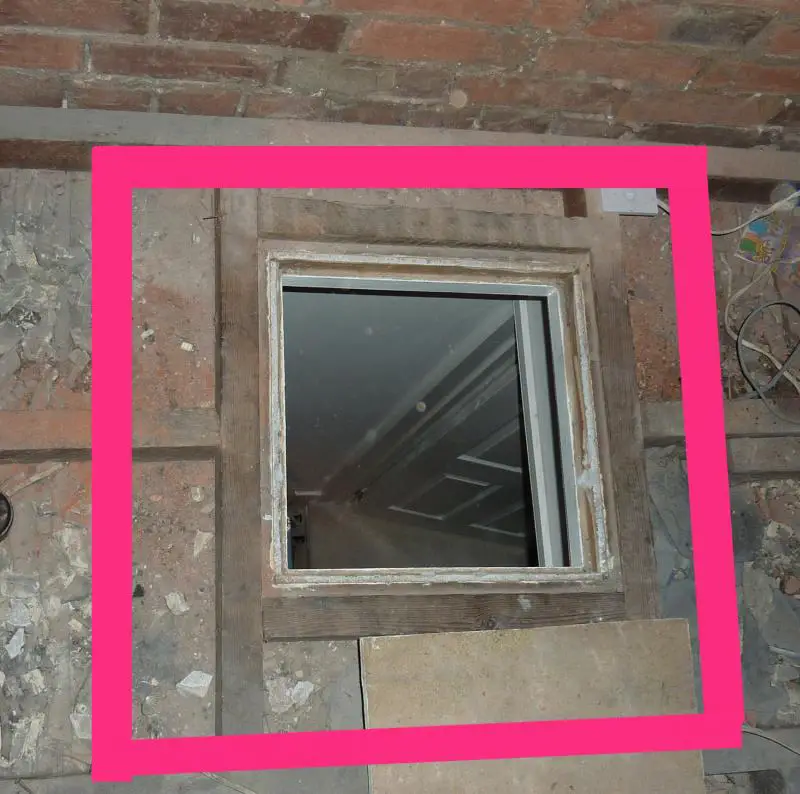Hi, im a newbie to the forum but have a couple of questions that i hope someone can help with.
Basically I’ve just moved into a new house, big loft space (desperately needed for storage) but tiny loft hatch. Im 6’2 and have to twist and turn to get up into the loft…its achievable but getting stuff up there is another issue.
So I’ve read around forums - doesn’t look overly complex (famous last words) to do. Im fairly practical and am happy to undertake but i wanted some more expert opinion on whether my plan of attack is a safe/well considered one.
Excuse the colour, but the new lines are where i intend to move the additional supports (noggins i believe? not too hot on terminology) that are around the existing hole.
I plan to screw some strong timber across the beams to offer some support whilst i cut. The existing noggins/supports are rusted nailed in so if i can’t pull them was going to cut the support (and nail if needs be out) and offer up the new supports just further back creating a larger space.
Once in place measure out my hole (somewhat limited by ceiling space that sits above the stairs) by measuring an inch or so from the walls (if you were looking up at the hole)…and finally cut away the plaster.
Firstly….does the existing layout look okay to do this plan?
Secondly…is it okay to cut out the existing supports? (was going to take it when side at a time, so cut the beam…offer up new one…cut the beam…offer up new on etc.)
Im intrigued to get your guys views on this - slightly worried about needing to get a new skim done but presumably if i take the time cutting the plaster it should be okay.
One other thing is am i right to assume to cut the plasterboard to the edge of each new support (so basically that the new ‘pink’ lines would be visible from below)?
I was going to do this then simply add some wood trim to this which would provide a ‘lip’ for the hatch to sit on…then finally tack the architrave through the ceiling into the new beam above??
FIY - there are no cables/lights in the way. The light switch in the picture isn’t connected to anything anymore.
Hope that makes sense - any help would be appreciated.
Basically I’ve just moved into a new house, big loft space (desperately needed for storage) but tiny loft hatch. Im 6’2 and have to twist and turn to get up into the loft…its achievable but getting stuff up there is another issue.
So I’ve read around forums - doesn’t look overly complex (famous last words) to do. Im fairly practical and am happy to undertake but i wanted some more expert opinion on whether my plan of attack is a safe/well considered one.
Excuse the colour, but the new lines are where i intend to move the additional supports (noggins i believe? not too hot on terminology) that are around the existing hole.
I plan to screw some strong timber across the beams to offer some support whilst i cut. The existing noggins/supports are rusted nailed in so if i can’t pull them was going to cut the support (and nail if needs be out) and offer up the new supports just further back creating a larger space.
Once in place measure out my hole (somewhat limited by ceiling space that sits above the stairs) by measuring an inch or so from the walls (if you were looking up at the hole)…and finally cut away the plaster.
Firstly….does the existing layout look okay to do this plan?
Secondly…is it okay to cut out the existing supports? (was going to take it when side at a time, so cut the beam…offer up new one…cut the beam…offer up new on etc.)
Im intrigued to get your guys views on this - slightly worried about needing to get a new skim done but presumably if i take the time cutting the plaster it should be okay.
One other thing is am i right to assume to cut the plasterboard to the edge of each new support (so basically that the new ‘pink’ lines would be visible from below)?
I was going to do this then simply add some wood trim to this which would provide a ‘lip’ for the hatch to sit on…then finally tack the architrave through the ceiling into the new beam above??
FIY - there are no cables/lights in the way. The light switch in the picture isn’t connected to anything anymore.
Hope that makes sense - any help would be appreciated.




