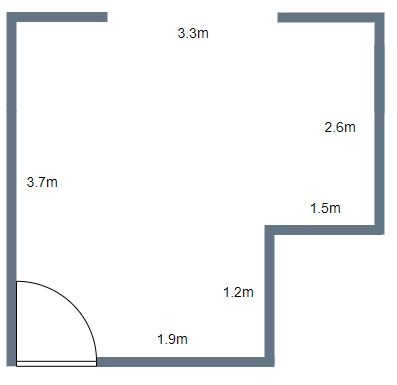- Joined
- 20 Oct 2020
- Messages
- 109
- Reaction score
- 3
- Country

Forgot I have got a plan of the room.
So for the section at the top of the image below the window I was planning to insert a section with square edges.
Left side - scribe at the top - square at the bottom.
Right side - scribe at top and bottom.
For the 1.5m length planning 45° external mitre on the left and square edge on the right.
For the 1.2m length planning 45° external mitre at the top (where it meets the 1.5m section) and then scribed at the bottom.
For the 1.9m length planning for square edges both ends.
Does that sound ok?


