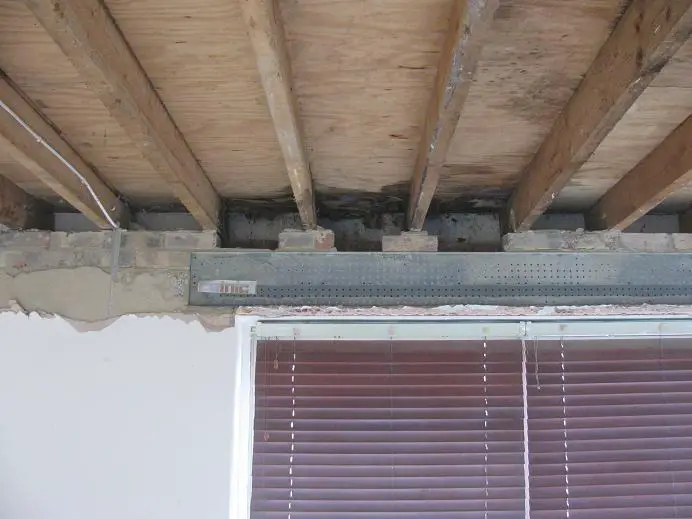Another lovely one we've found.
The joists of the flat roof, apart from being compost in places, are supported entirely on the external skin of the extension. Lovely Catnic on the inner skin that is supporting 1 course of bricks. The timber frame of the door (without lintel) is taking the load of the roof:
It's not an issue to pack up the joists to sit on the lintel, but we need to lower the ceiling to accomodate a warm deck. This causes a problem.
We need to lower the joists about 130mm (plus another 50mm for a wall plate). This would put the joists IN the lintel which is imposible. Do we have any other options other than:
1) Use a cavity lintel. Which presents a problem with un-even loading of inner and outer skin.
2) Mount a ledger board to the front of the Catnic.
Is number 2 even viable? And if it is, how would one go about doing it?
Any help appreciated
Fubar.
The joists of the flat roof, apart from being compost in places, are supported entirely on the external skin of the extension. Lovely Catnic on the inner skin that is supporting 1 course of bricks. The timber frame of the door (without lintel) is taking the load of the roof:
It's not an issue to pack up the joists to sit on the lintel, but we need to lower the ceiling to accomodate a warm deck. This causes a problem.
We need to lower the joists about 130mm (plus another 50mm for a wall plate). This would put the joists IN the lintel which is imposible. Do we have any other options other than:
1) Use a cavity lintel. Which presents a problem with un-even loading of inner and outer skin.
2) Mount a ledger board to the front of the Catnic.
Is number 2 even viable? And if it is, how would one go about doing it?
Any help appreciated
Fubar.




