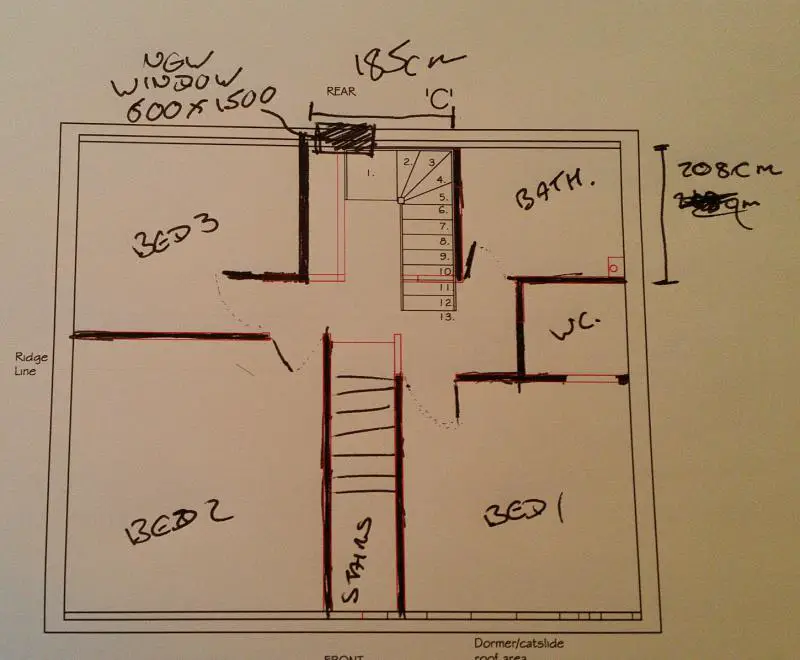Hi all
We've spent a week on this, and no further forward, it involved designing stairs to the loft.
We have a cupboard which is 185cm x 208cm which is directly opposite going up the stairs, so we are going to put a 60cm x 150cm window in line of sight to get the sunshine going down.
In terms of the stairs, our loft is ripe for conversion, we can easily get 4m x 8m usable space, but the stair design is causing issues, if we have 'standard' stairs, it blocks the landing and looks horrible, space savers don't look very nice, glass does but expensive!
I wondered if anyone can add a new way of thinking or an idea on the issue?
We've spent a week on this, and no further forward, it involved designing stairs to the loft.
We have a cupboard which is 185cm x 208cm which is directly opposite going up the stairs, so we are going to put a 60cm x 150cm window in line of sight to get the sunshine going down.
In terms of the stairs, our loft is ripe for conversion, we can easily get 4m x 8m usable space, but the stair design is causing issues, if we have 'standard' stairs, it blocks the landing and looks horrible, space savers don't look very nice, glass does but expensive!
I wondered if anyone can add a new way of thinking or an idea on the issue?


