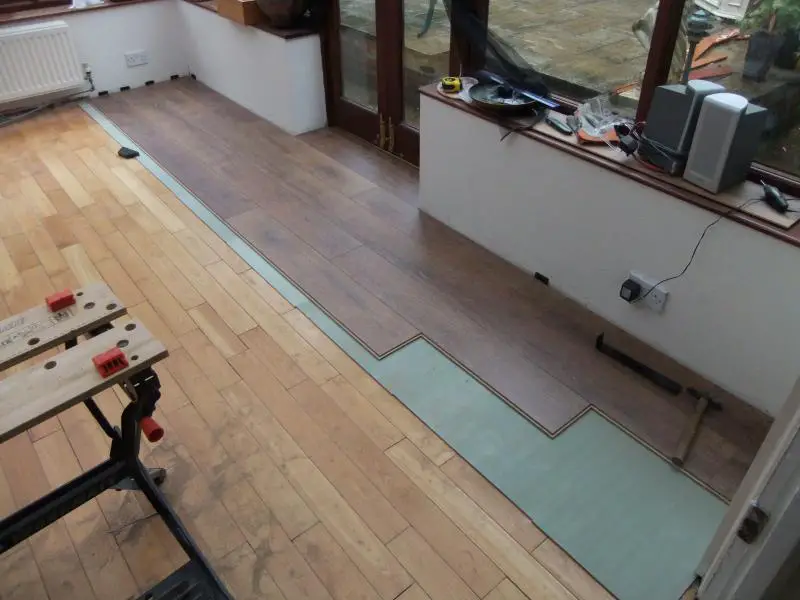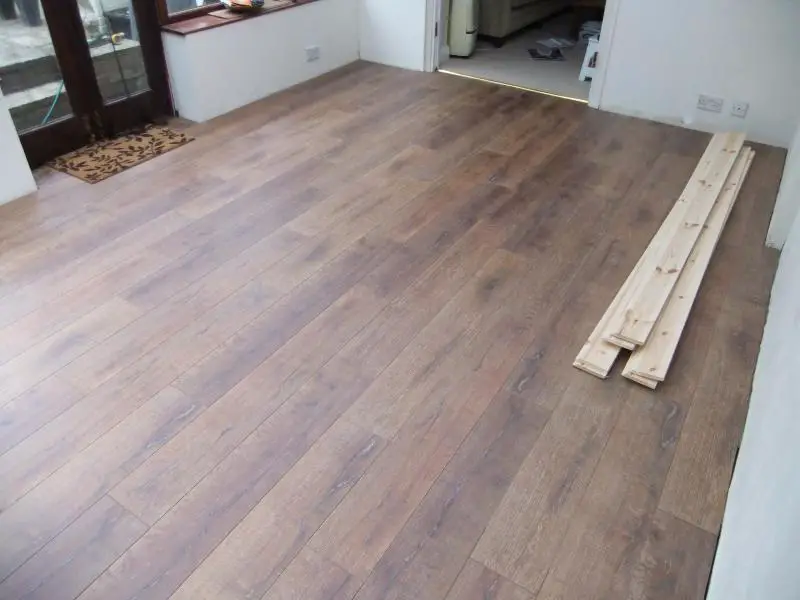New floor for conservatory.
My wife is demanding that we have a new floor in our conservatory. There is already a wooden floor (solid wooden boards) which is in good condition. I have suggested sanding this down and staining it a darker colour (which is one of her requirements), but she's not happy with that - the boards 'aren't wide enough'!
Now, being a dutiful husband, I have agree to do the work, but I'd like to retain the existing floor and lay the new one on top.
Should we get solid wood, engineered wood or laminate? Of course, I have already 'googled' all the pros and cons of each for general use, but not sure which to choose for our specific situation.
Also, if we are laying on sound wooden floorboards, should be first put down some sort of underlay?
I'd be grateful for any advice.
My wife is demanding that we have a new floor in our conservatory. There is already a wooden floor (solid wooden boards) which is in good condition. I have suggested sanding this down and staining it a darker colour (which is one of her requirements), but she's not happy with that - the boards 'aren't wide enough'!
Now, being a dutiful husband, I have agree to do the work, but I'd like to retain the existing floor and lay the new one on top.
Should we get solid wood, engineered wood or laminate? Of course, I have already 'googled' all the pros and cons of each for general use, but not sure which to choose for our specific situation.
Also, if we are laying on sound wooden floorboards, should be first put down some sort of underlay?
I'd be grateful for any advice.




