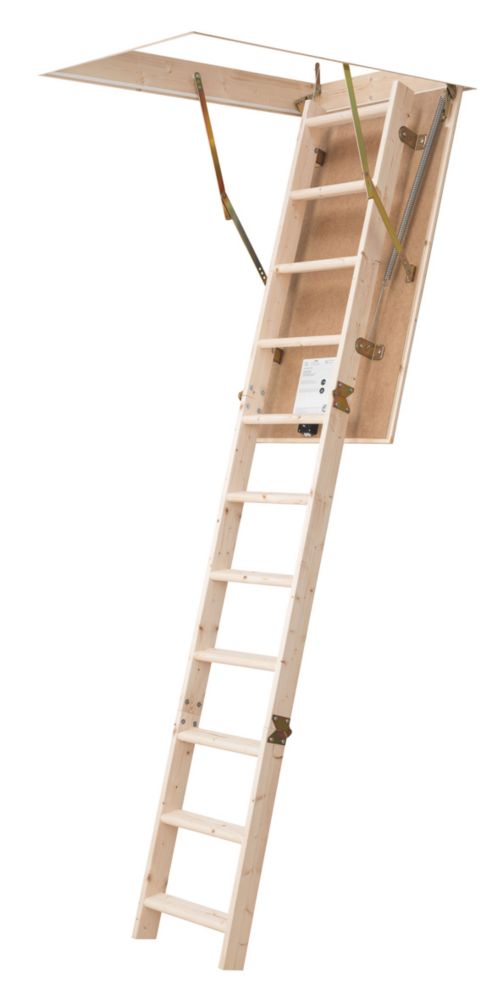- Joined
- 24 Mar 2023
- Messages
- 14
- Reaction score
- 0
- Country

Hi, I'm looking to put a new loft hatch in so that it makes getting things in and out of the loft easier, when we eventually use it as storage (Christmas decs, suitcases, etc...)
My only worry is, where the loft hatch currently is (and needs to stay due to other limitations around the house) it's very close to where the ceiling joists overlap and are supported by a central binder, which spans the length of the house. I've attached some drawings to give you an idea, these are not entirely too scale, but is close enough.
This is the current loft hatch, it is 554 x 536 and is 650ish millimeters away from the end of the overlapping timber.

This is my proposed new hatch, it's a 1150 x 675mm opening but as you can see from the drawings, only leaves 50ish mill between the horizontal support and the ends of the overlapping joists.

Does anyone see a problem with this? It's only affecting the middle joist as the 2 either side will not need to be cut.
For reference, this is the loft hatch I'm looking at installing:

 www.screwfix.com
www.screwfix.com
Thanks
My only worry is, where the loft hatch currently is (and needs to stay due to other limitations around the house) it's very close to where the ceiling joists overlap and are supported by a central binder, which spans the length of the house. I've attached some drawings to give you an idea, these are not entirely too scale, but is close enough.
This is the current loft hatch, it is 554 x 536 and is 650ish millimeters away from the end of the overlapping timber.
This is my proposed new hatch, it's a 1150 x 675mm opening but as you can see from the drawings, only leaves 50ish mill between the horizontal support and the ends of the overlapping joists.
Does anyone see a problem with this? It's only affecting the middle joist as the 2 either side will not need to be cut.
For reference, this is the loft hatch I'm looking at installing:

Insulated timber 2.96m Loft Ladder Kit - Screwfix
Order online at Screwfix.com. Timber loft ladder with spring-assisted stowage and wide, sturdy treads for comfortable climbing. Fully insulated trap door prevents loss of heat and drafts. Some pre-assembly required. FREE next day delivery available, free collection in 1 minute.
Thanks

