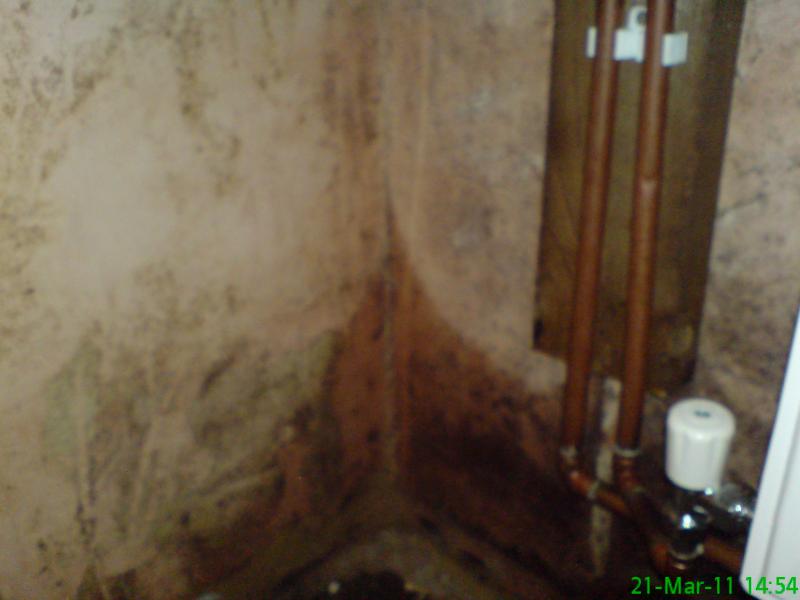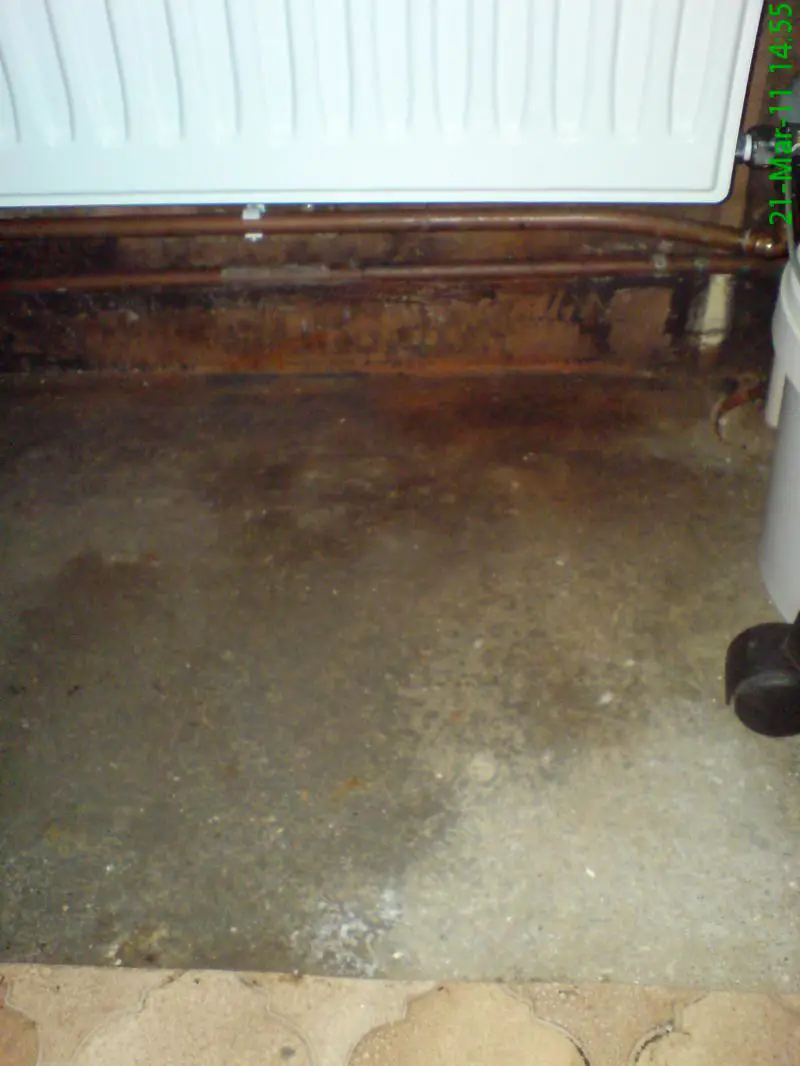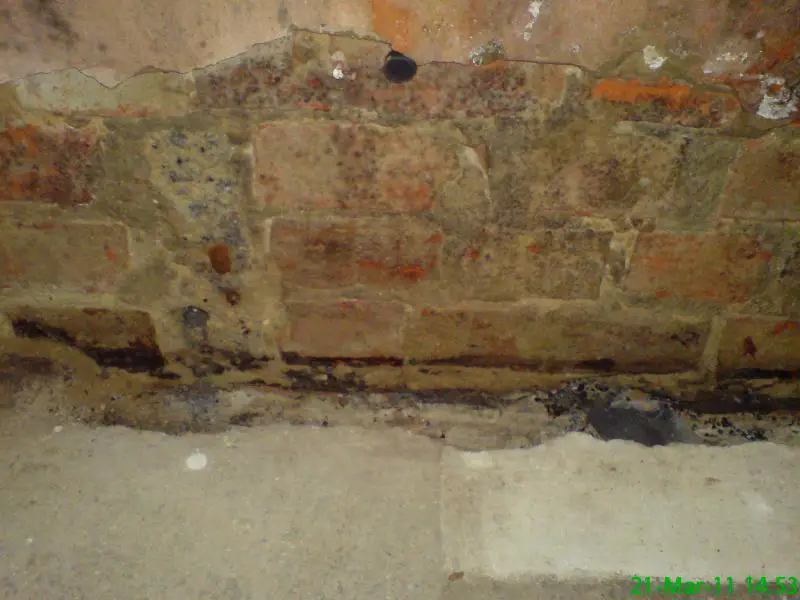I live in a bungalow built with solid 9 inch walls and because of this, I have condensation problems. This is made worse though by a bit of rising damp in various places. [A previous owner took up the wooden suspended floors and filled with concrete, bridging the damp course in many places and encasing the central heating pipes]. I want to insulate and dry-line the walls but before I do I want to replace the physical damp course.
I know this is a trial but I prefer to do this than inject or cream. The trouble is, I have only found one site that explains the process but not in full detail.
I intend to use a concrete chainsaw to remove the old damp course, a metre a time, and use a good quality DPM then slate wedges and mortar to refill. Has anyone any thoughts?
I can't afford to get this done by a professional.
Thanks for reading,
volvomanx
I know this is a trial but I prefer to do this than inject or cream. The trouble is, I have only found one site that explains the process but not in full detail.
I intend to use a concrete chainsaw to remove the old damp course, a metre a time, and use a good quality DPM then slate wedges and mortar to refill. Has anyone any thoughts?
I can't afford to get this done by a professional.
Thanks for reading,
volvomanx





