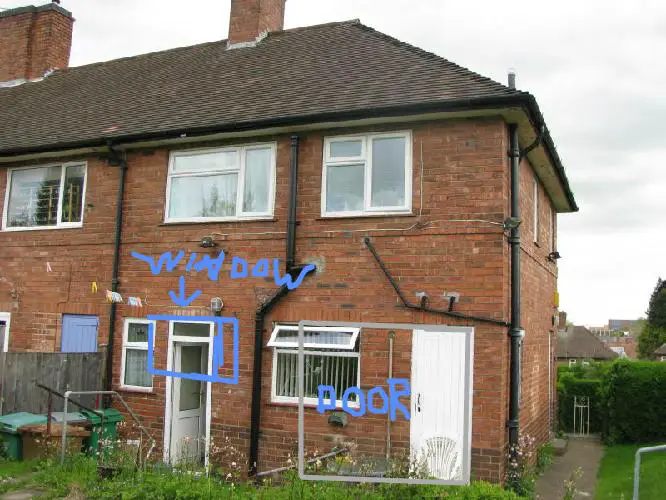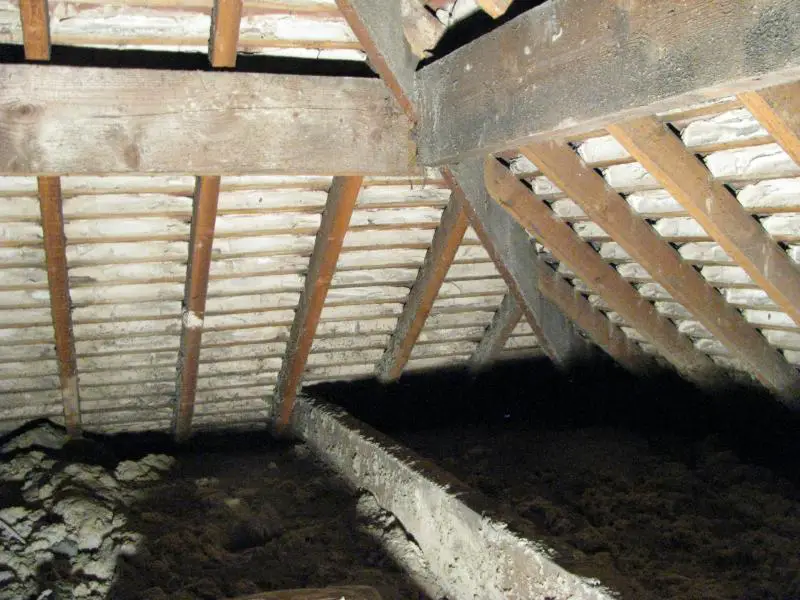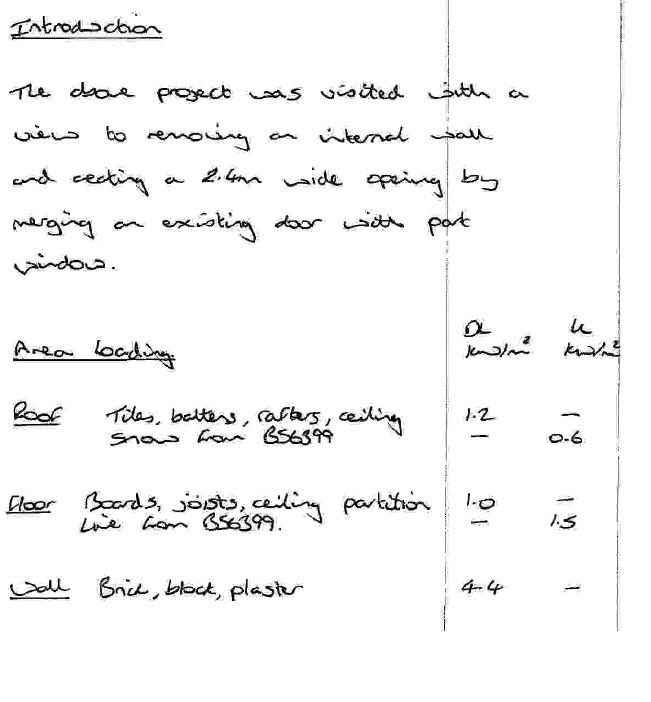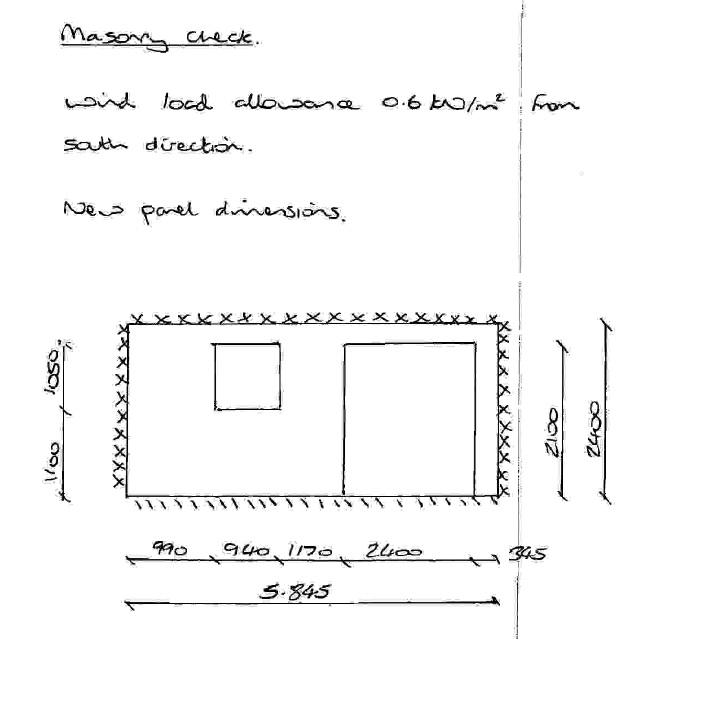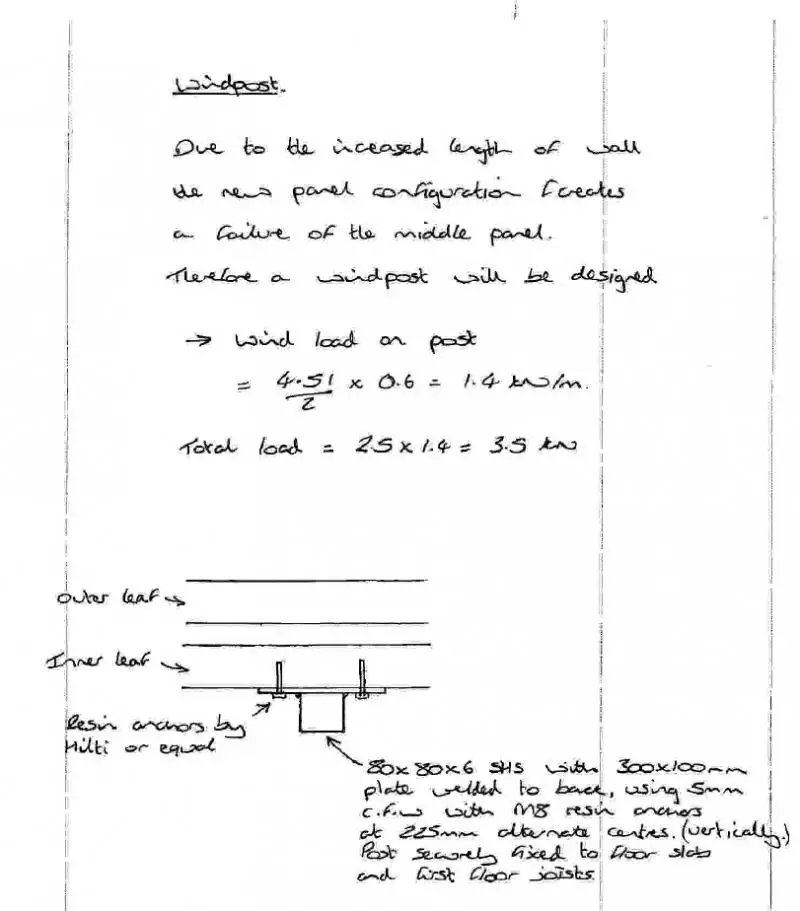Can anyone advise please.
As an educated guess, what would the load be of this house for a lintel spanning 2700mm at the bottom right starting at white door moving inwards.
House is 1930, 50mm cavity, inner skin is light coloured grey brick (almost sandy) (not breeze)
Room is as pictured.
The reason I ask is the 2 options of catnic i'm looking at 1 being standard duty the other being heavy duty with ratings of
SWL (kN) 1:1/3:1 26 for standard
SWL (kN) 1:1/19:1 45 for heavy duty
Roof
Many thanks
As an educated guess, what would the load be of this house for a lintel spanning 2700mm at the bottom right starting at white door moving inwards.
House is 1930, 50mm cavity, inner skin is light coloured grey brick (almost sandy) (not breeze)
Room is as pictured.
The reason I ask is the 2 options of catnic i'm looking at 1 being standard duty the other being heavy duty with ratings of
SWL (kN) 1:1/3:1 26 for standard
SWL (kN) 1:1/19:1 45 for heavy duty
Roof
Many thanks


