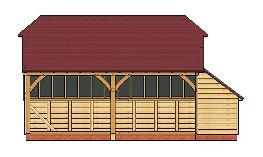Hi all.
I'm going to have an oak framed garage made, double bay, about 7x6m so will need building regs(its also closer to the road than the house and within 1m of next doors garage).
Regarding foundations, it'll sit on a dwarf wall, some oak frame suppliers say that I basically just need a concrete slab. Others say normal strip foundations with the dwarf wall on top of that.
What's correct? Or what should I expect to do?

I'm going to have an oak framed garage made, double bay, about 7x6m so will need building regs(its also closer to the road than the house and within 1m of next doors garage).
Regarding foundations, it'll sit on a dwarf wall, some oak frame suppliers say that I basically just need a concrete slab. Others say normal strip foundations with the dwarf wall on top of that.
What's correct? Or what should I expect to do?




