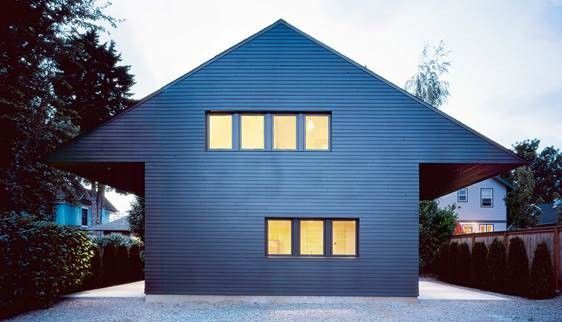Hello
Hi guys, I'm going to start my shed/workshop at the bottom of my garden soon and want to go as large as possible without building regs.
The planning portal says I can go upto 30m2 floor area.
https://www.planningportal.co.uk/info/200130/common_projects/43/outbuildings/2
I am assuming that is internal floor size, Can anyone confirm?
Also assuming thats right would it be:
A. wall to wall
B. Plasterboard to plasterboard
C. Skirting to skirting
Hi guys, I'm going to start my shed/workshop at the bottom of my garden soon and want to go as large as possible without building regs.
The planning portal says I can go upto 30m2 floor area.
https://www.planningportal.co.uk/info/200130/common_projects/43/outbuildings/2
I am assuming that is internal floor size, Can anyone confirm?
Also assuming thats right would it be:
A. wall to wall
B. Plasterboard to plasterboard
C. Skirting to skirting



