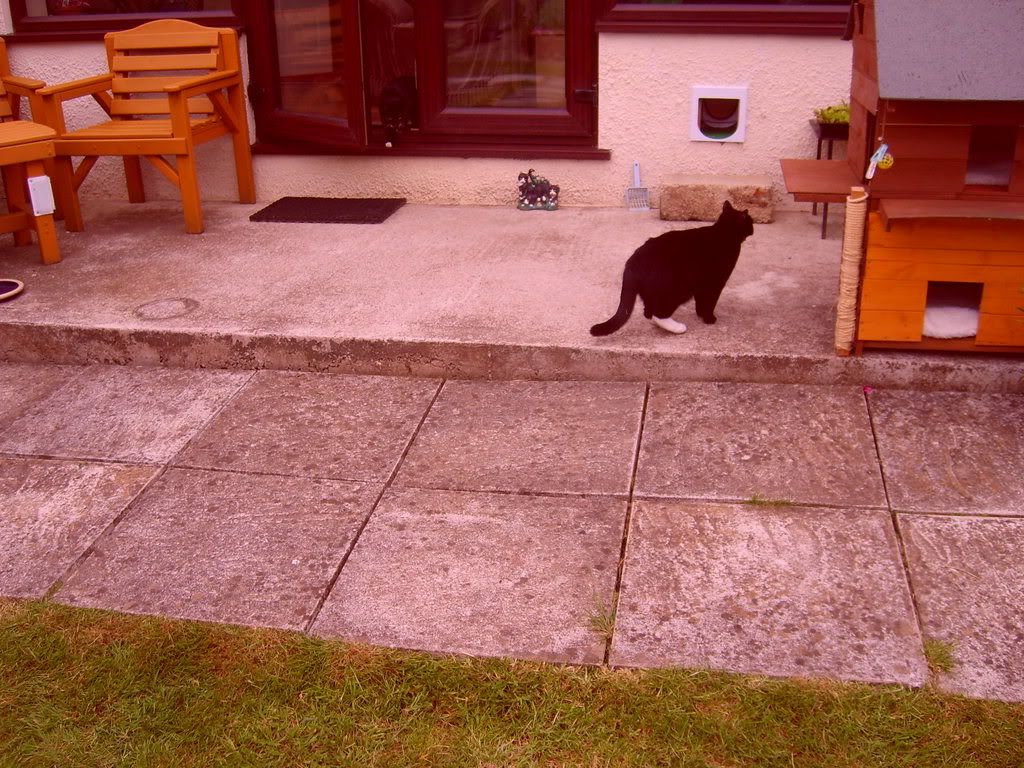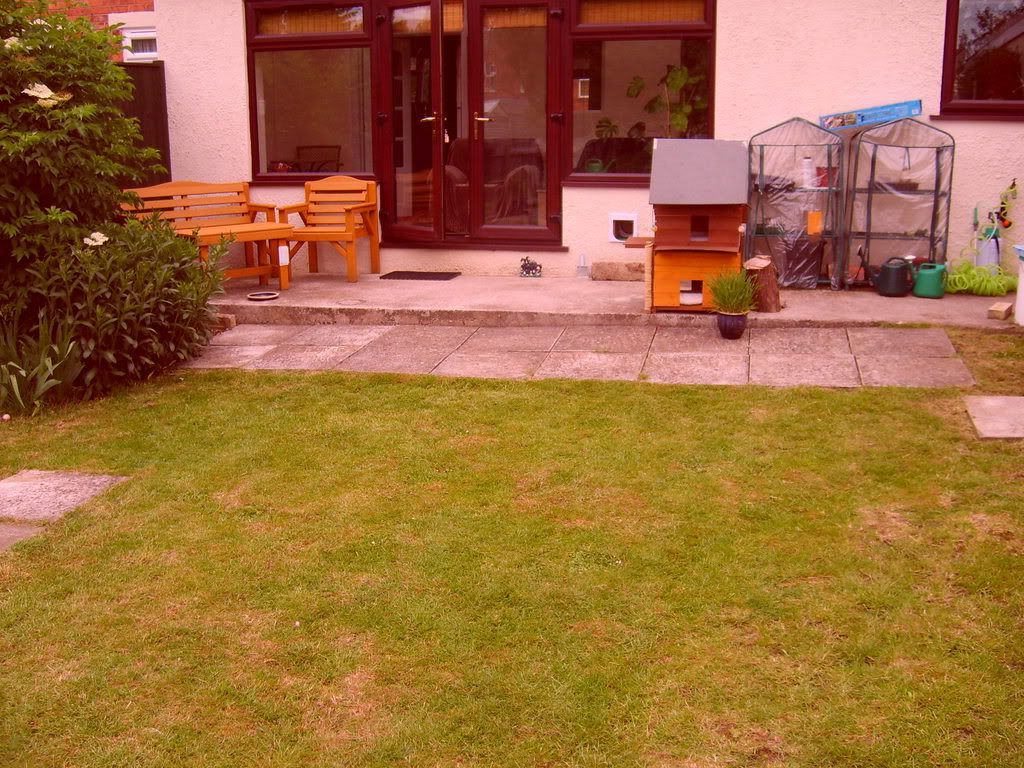how do you think i should go about preparing my patio?
i have a slab of concrete coming out about 4 feet from the house,
and then 2 rows of badly laid slabs.
i want to put anew patio that comes out further than the existing ,
do i have to remove the concrete or can i go over it ?
i will be removing the slabs and putting down MOT (probably?)
do i just compact the MOT level with the concrete then put new slabs over all of it?
do i need to build a little wall to keep the MOT in?


i have a slab of concrete coming out about 4 feet from the house,
and then 2 rows of badly laid slabs.
i want to put anew patio that comes out further than the existing ,
do i have to remove the concrete or can i go over it ?
i will be removing the slabs and putting down MOT (probably?)
do i just compact the MOT level with the concrete then put new slabs over all of it?
do i need to build a little wall to keep the MOT in?




