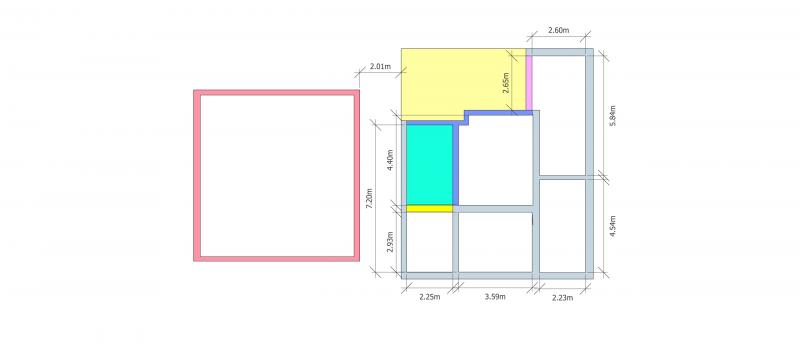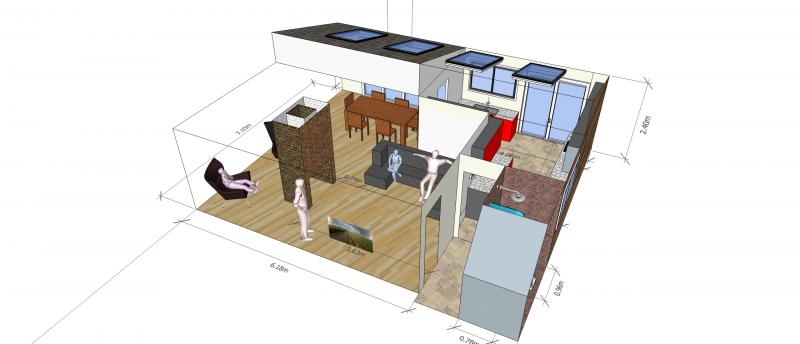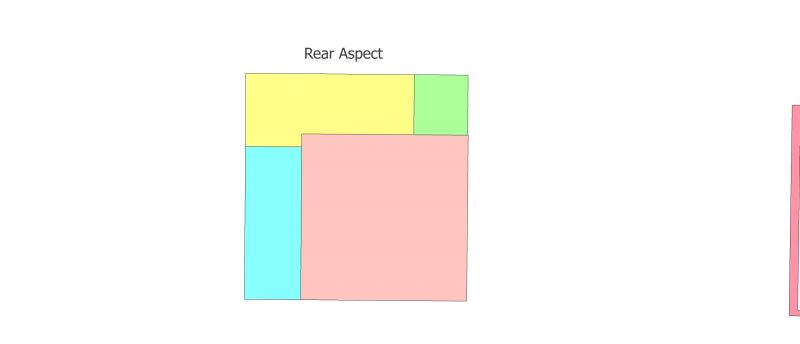I've read carefully the advice on the planning portal, and believe that my planned extension does not need planning permission. I'd like to get an LDC for peace of mind, but thought I'd run it past you lot first.
Does this look like permitted development? My council allows permitted development.
I also believe I will run into the party wall problem. So expect the route is lots of friendly liaising with neighbour and carefully worded letter to elicit agreement. How rife is the scaremongering by the party wall brigade touting for business? And will they be able to see info for my development if all I have lodged is an LDC?
What is the recommended course of action wrt party wall here? I don't believe I will go below neighbours foundation, but of course have no way to guarantee this.
Anyway the detail.
The attached plan shows my house on the right with yellow planned extension. The pink walled house on the left is the neighbours that looks to be affected by the party wall problem.
The green area is a change of use from garage to living space.
Blue walls are coming out and are load bearing.
Pink wall is coming out and just supports existing lean to roof.
Yellow wall is new wall to split garage.
3D view perhaps gives a better idea of intended finish.
Does this look like permitted development? My council allows permitted development.
I also believe I will run into the party wall problem. So expect the route is lots of friendly liaising with neighbour and carefully worded letter to elicit agreement. How rife is the scaremongering by the party wall brigade touting for business? And will they be able to see info for my development if all I have lodged is an LDC?
What is the recommended course of action wrt party wall here? I don't believe I will go below neighbours foundation, but of course have no way to guarantee this.
Anyway the detail.
The attached plan shows my house on the right with yellow planned extension. The pink walled house on the left is the neighbours that looks to be affected by the party wall problem.
The green area is a change of use from garage to living space.
Blue walls are coming out and are load bearing.
Pink wall is coming out and just supports existing lean to roof.
Yellow wall is new wall to split garage.
3D view perhaps gives a better idea of intended finish.




