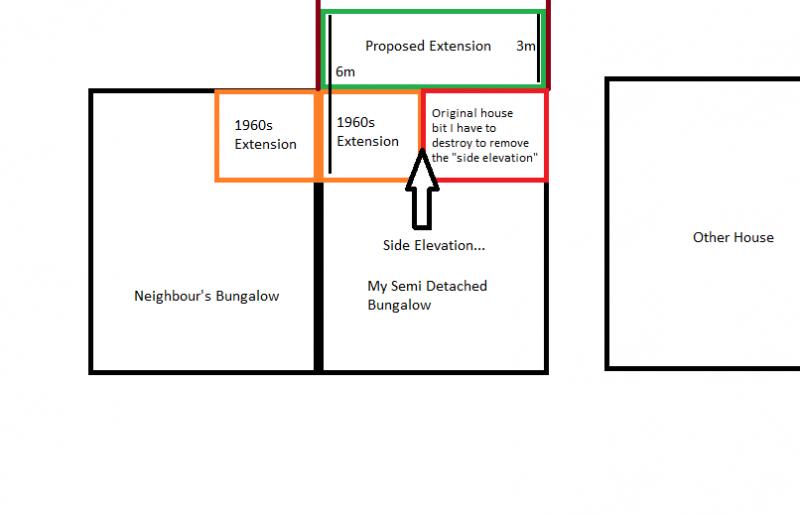Hey guys,
I recently undertook the project of extending the rear of my house and decided to get a permitted development certificate. The rear profile of my bungalow is flush, but some time in 1980s it used to be L shaped and every bungalow in the area had a square infill to make the rear profile of the house flush. I am extending from the rear 3m, and the width is the extension is the width of the house.
The infill is 3x3 meters and counts as an extension.
According to the planning guys, and the technical guide page 21 - 22 - because the rear profile used to be an L shape and the 3x3 is an infill, my rear extension is taken into account as an L shaped rear extension which is 6m on the big end and 3m on the short end. Thats fine due to the new rules which allow 6m rear extensions... and wasn't the main argument I had with the planning guys...
Apparently, because it's an L shape it touches the "side" elevation and also needs to consider the "side extension" rules, which state it can only be as wide as HALF the house... OK cool. So what if I "demolish" the rear of the house to make it flush up to the point where we have a straight line of "original" house and then build a 6m rear extension from the flush profile of the original house.
Apparently thats FINE, I can do that. But they told me I REALLY have to demolish half my house and then build a 6mx6m extension. WTF?
Ok, then I asked, what if I make two rear extensions on each side, which don't touch each other in the middle (1mm gap). Yep, apparently thats fine too! (There was a case like that and it went to court and it's acceptable).
The worse part? If I go down the full application route, they will most likely reject with any number of excuses such as "Alters the original character of the house" or "Excessive development" (3mx6m is "excessive" apparently) and other quotes I have heard from them when I meet them.
I am basically forced to either demolish half my house and rebuild.. or make it with a gap.. (and then do a full application for an "infill" which they can't reject due to those reasons).
Have you guys had anything similar? How did you resolve it?
I recently undertook the project of extending the rear of my house and decided to get a permitted development certificate. The rear profile of my bungalow is flush, but some time in 1980s it used to be L shaped and every bungalow in the area had a square infill to make the rear profile of the house flush. I am extending from the rear 3m, and the width is the extension is the width of the house.
The infill is 3x3 meters and counts as an extension.
According to the planning guys, and the technical guide page 21 - 22 - because the rear profile used to be an L shape and the 3x3 is an infill, my rear extension is taken into account as an L shaped rear extension which is 6m on the big end and 3m on the short end. Thats fine due to the new rules which allow 6m rear extensions... and wasn't the main argument I had with the planning guys...
Apparently, because it's an L shape it touches the "side" elevation and also needs to consider the "side extension" rules, which state it can only be as wide as HALF the house... OK cool. So what if I "demolish" the rear of the house to make it flush up to the point where we have a straight line of "original" house and then build a 6m rear extension from the flush profile of the original house.
Apparently thats FINE, I can do that. But they told me I REALLY have to demolish half my house and then build a 6mx6m extension. WTF?
Ok, then I asked, what if I make two rear extensions on each side, which don't touch each other in the middle (1mm gap). Yep, apparently thats fine too! (There was a case like that and it went to court and it's acceptable).
The worse part? If I go down the full application route, they will most likely reject with any number of excuses such as "Alters the original character of the house" or "Excessive development" (3mx6m is "excessive" apparently) and other quotes I have heard from them when I meet them.
I am basically forced to either demolish half my house and rebuild.. or make it with a gap.. (and then do a full application for an "infill" which they can't reject due to those reasons).
Have you guys had anything similar? How did you resolve it?


