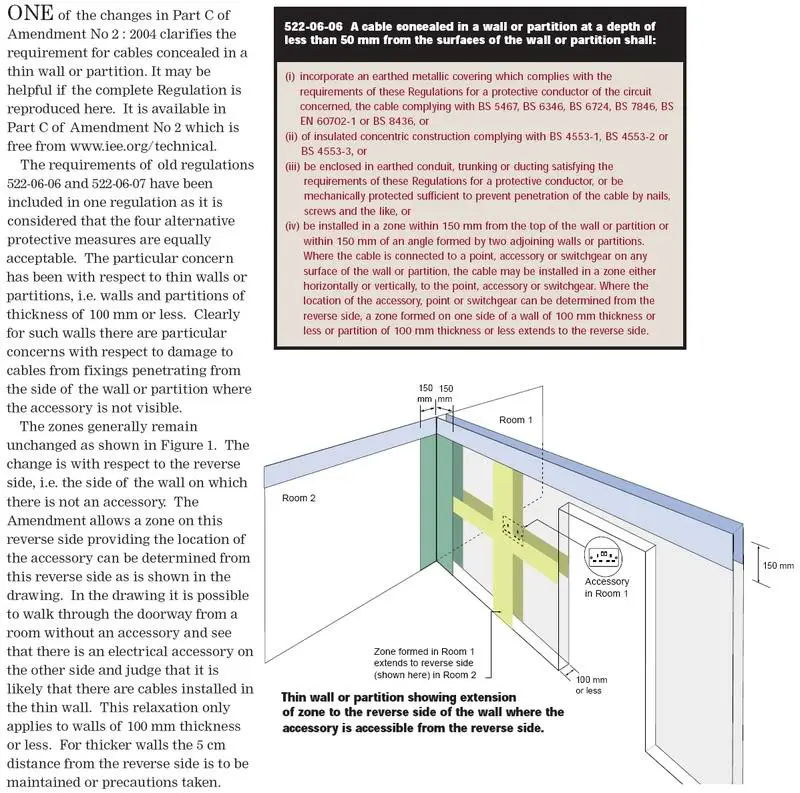hi
got an extension built with conctrte subfloor installed already and some walls chased out for first fix .
eventually pouring a concrete floor over insulation and underfloor heating pipes.
question is from say a double socket to the next one in the ring main should I loop down into the floor in conduit to the next socket and so on round thr room or what is the code ??
ta in advance
got an extension built with conctrte subfloor installed already and some walls chased out for first fix .
eventually pouring a concrete floor over insulation and underfloor heating pipes.
question is from say a double socket to the next one in the ring main should I loop down into the floor in conduit to the next socket and so on round thr room or what is the code ??
ta in advance


