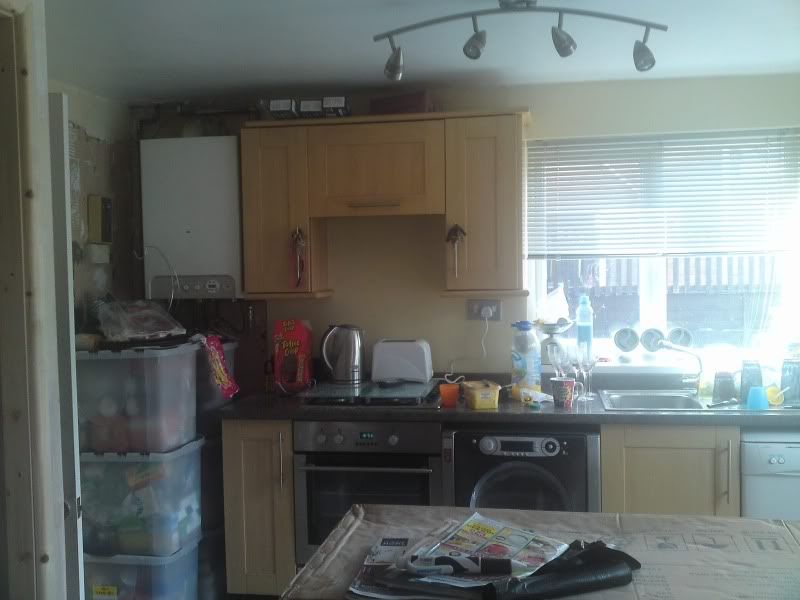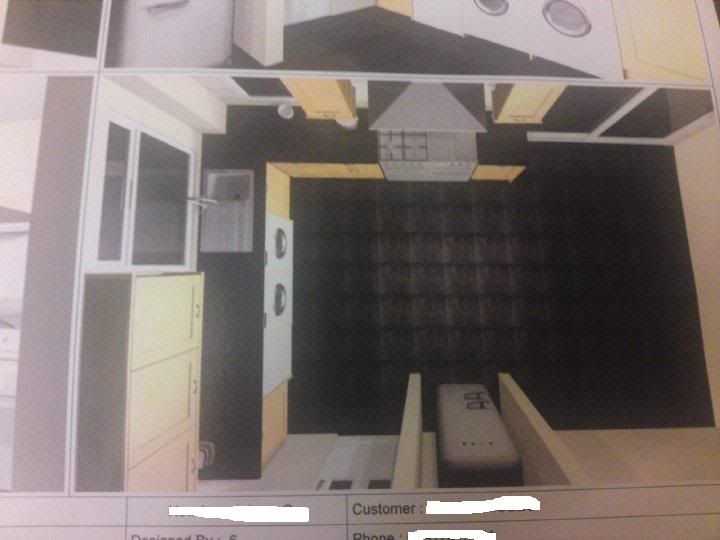- Joined
- 8 Jan 2004
- Messages
- 32
- Reaction score
- 1
- Country

we're in the process of knocking through our kitchen into the dining room to make it from a galley to a combined, I've got 6 kids so need more space... and a bigger cooker.
my plan was to buy a range cooker, one of those gas 7 ring jobbers with twin side by side electric ovens to replace the 4 ring gas hob and fan assisted electric oven we currently have.... you can see from the picture the current set-up, i'm moving the washing machine to make space for the larger range, putting new work surfaces/cupboards in and flipping the sink so the basin is on the right to the draining board.

the kitchen designer came round the other day and we explained where and what we wanted... first thing they said was "cant put a range there, building regs says no", something to do with the closeness to the boiler and window sill...
now ive searched high and low for these regulations and have only come up with answers to if i was fitting a hob into the counter and not a "cooker"...
can anyone throw some light onto the subject for me cos if i cant find anything to prove the designer wrong, our only option will be to brick up the back door and move the range to the new wall at further cost.
thanks for any help
my plan was to buy a range cooker, one of those gas 7 ring jobbers with twin side by side electric ovens to replace the 4 ring gas hob and fan assisted electric oven we currently have.... you can see from the picture the current set-up, i'm moving the washing machine to make space for the larger range, putting new work surfaces/cupboards in and flipping the sink so the basin is on the right to the draining board.

the kitchen designer came round the other day and we explained where and what we wanted... first thing they said was "cant put a range there, building regs says no", something to do with the closeness to the boiler and window sill...
now ive searched high and low for these regulations and have only come up with answers to if i was fitting a hob into the counter and not a "cooker"...
can anyone throw some light onto the subject for me cos if i cant find anything to prove the designer wrong, our only option will be to brick up the back door and move the range to the new wall at further cost.
thanks for any help


