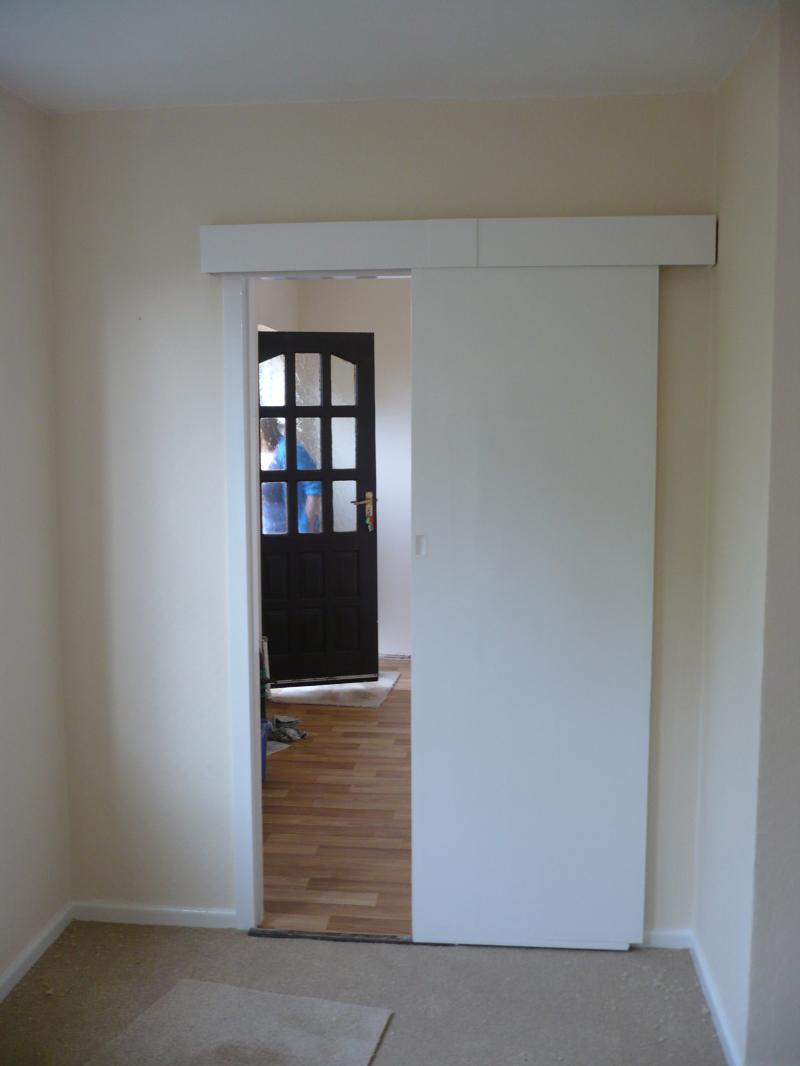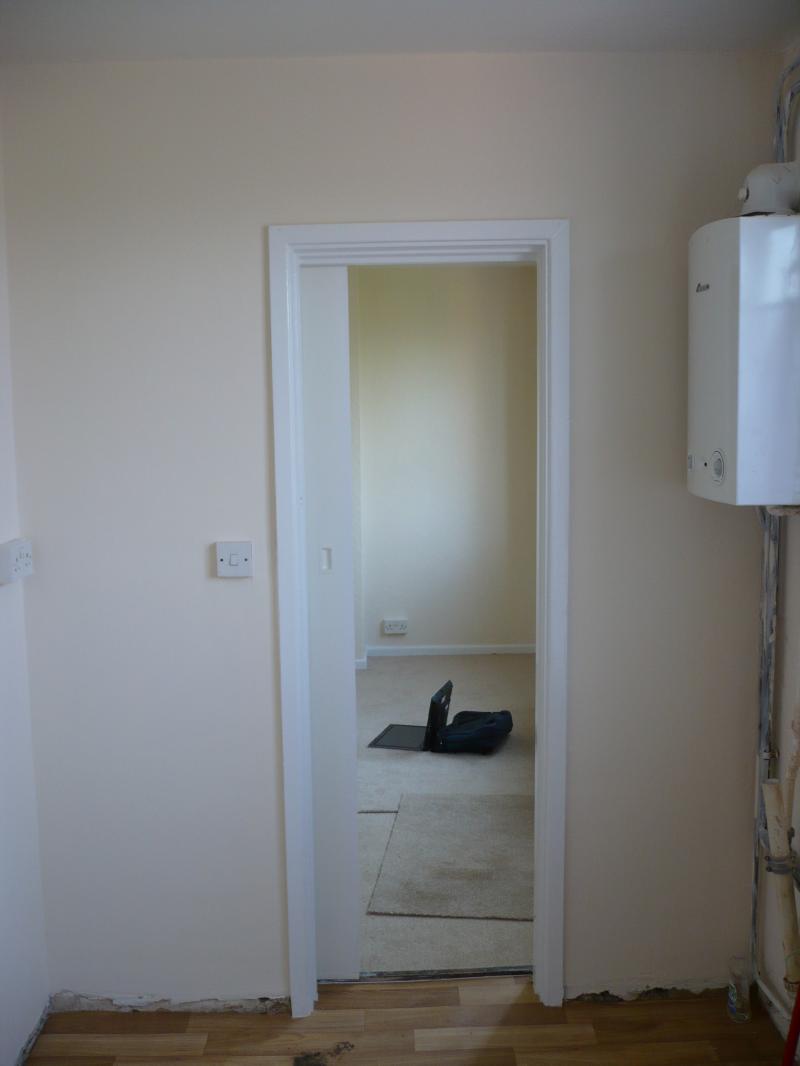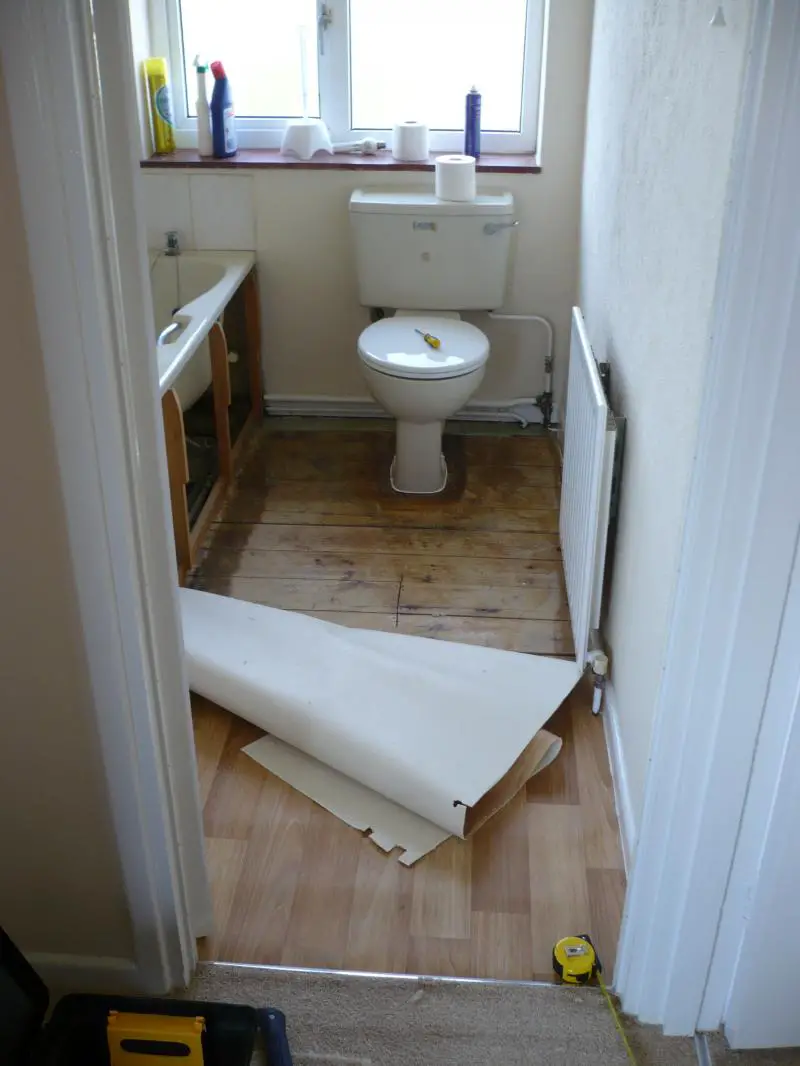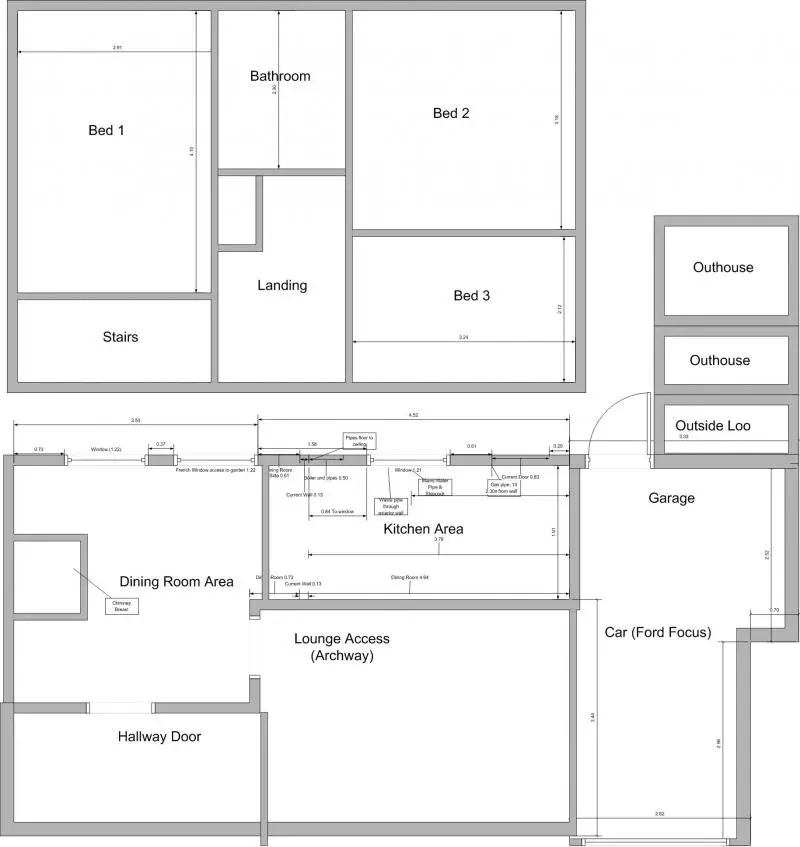I am looking for advice\opinions on whether we can knock down a brick wall between our kitchen and dining room. Located above the wall is our bathroom, the wall runs parallel to the bathroom wall (but not above) and is located in line with the toilet and middle of the bathroom entrance.
I've lifted the floorboards and can see two joists running the full width of the house either side of where the wall is located (the joists are about 80cm apart). I cannot see the brickwork for the wall however I can see a wooden support that is obviously sitting upon the wall. The wooden support does not run the length of the house, I can see that this runs from the outside wall to the entrance of the bathroom (it lies directly betwen the joists inline with the toilet).
I would be very interested to understand the purpose of this support, it looks like it is there to provide support for the toilet. I think I have read that walls like this can exist to provide support for exterior walls.
What process would be involved in knocking down the wall? Ideally we want to completely remove the wall so that kitchen units can be mounted flush to the wall (i.e. no supporting brickwork for steel beams).
The house is a 1952 council built property in Hertfordshire, I expect this type of build is very common.
Thanks you in advance.
I've lifted the floorboards and can see two joists running the full width of the house either side of where the wall is located (the joists are about 80cm apart). I cannot see the brickwork for the wall however I can see a wooden support that is obviously sitting upon the wall. The wooden support does not run the length of the house, I can see that this runs from the outside wall to the entrance of the bathroom (it lies directly betwen the joists inline with the toilet).
I would be very interested to understand the purpose of this support, it looks like it is there to provide support for the toilet. I think I have read that walls like this can exist to provide support for exterior walls.
What process would be involved in knocking down the wall? Ideally we want to completely remove the wall so that kitchen units can be mounted flush to the wall (i.e. no supporting brickwork for steel beams).
The house is a 1952 council built property in Hertfordshire, I expect this type of build is very common.
Thanks you in advance.





